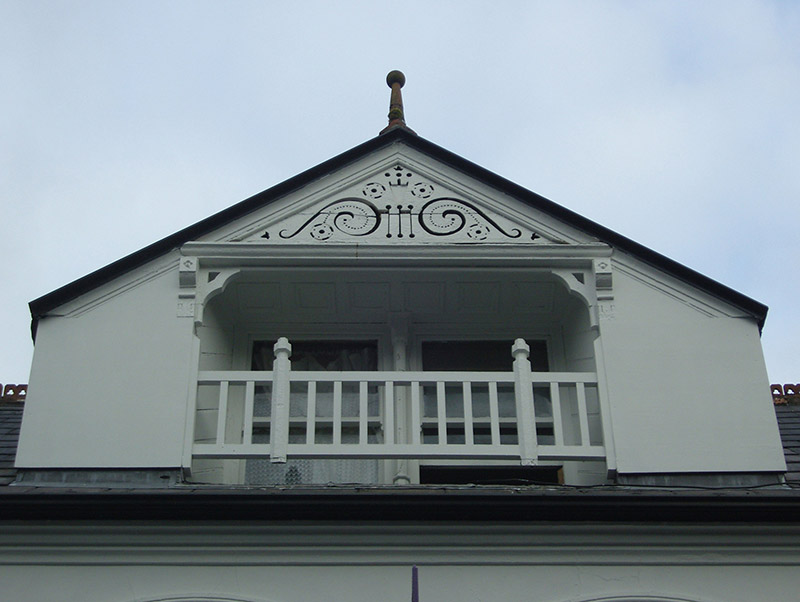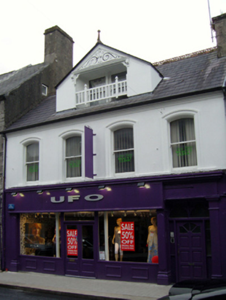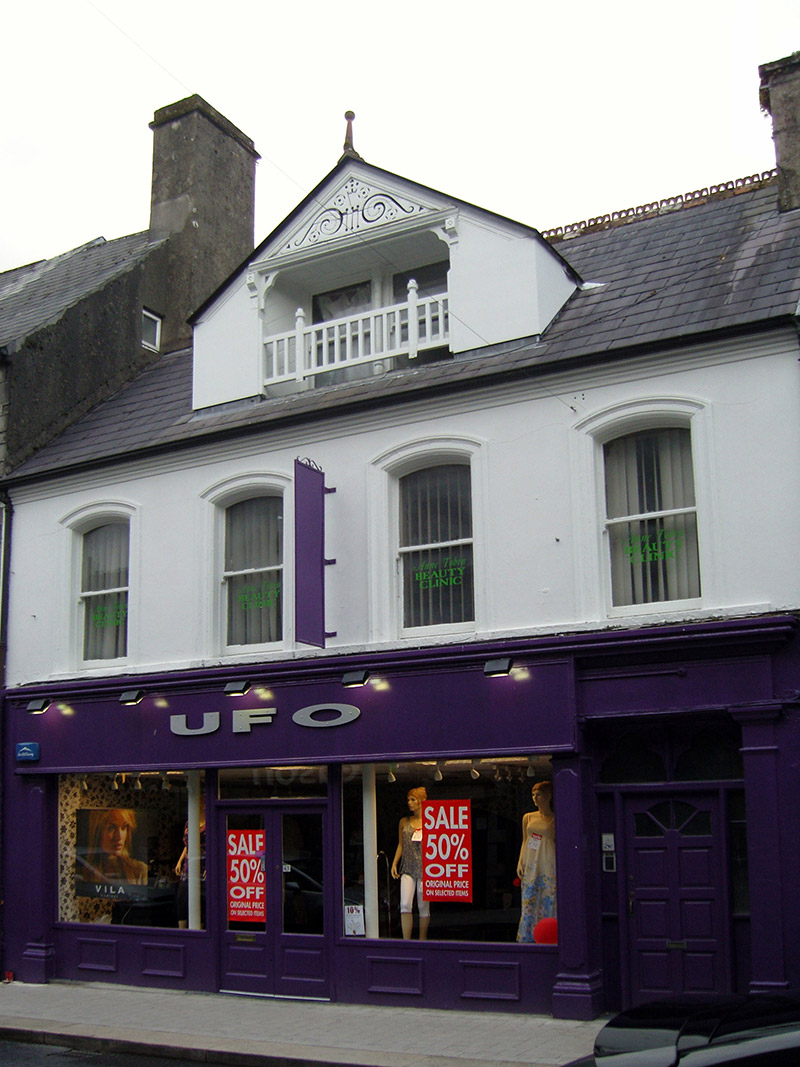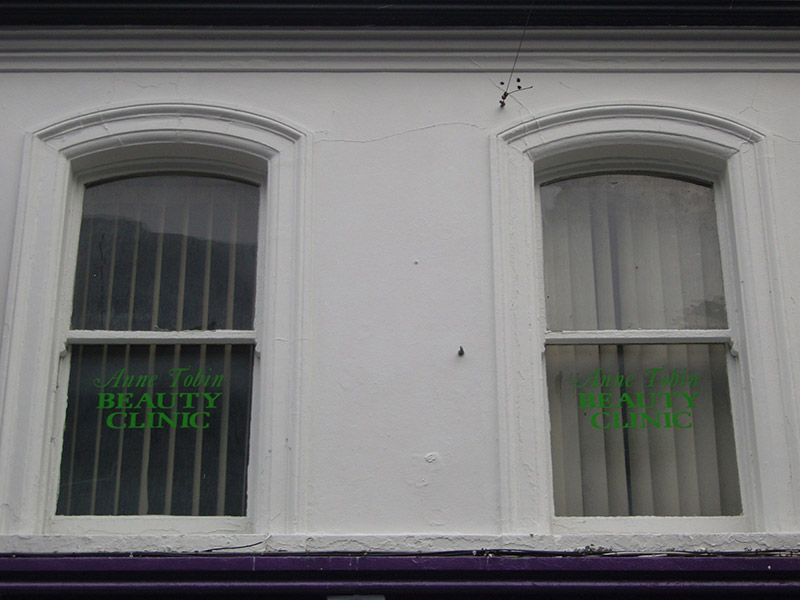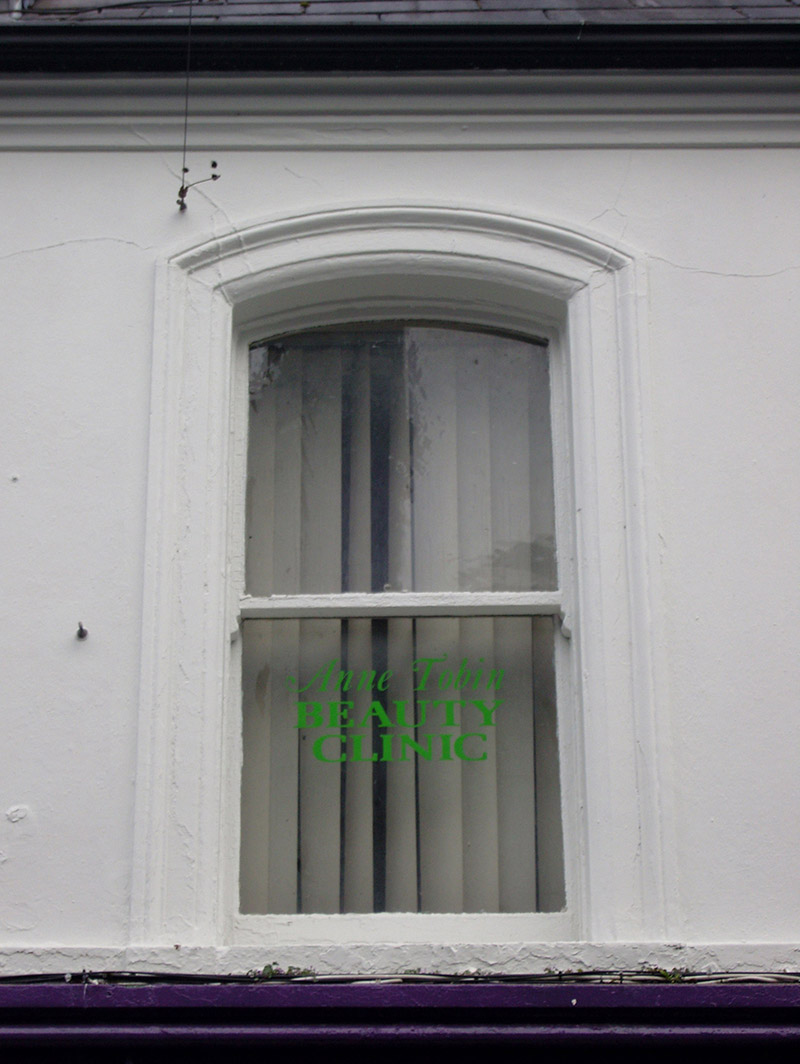Survey Data
Reg No
31209035
Rating
Regional
Categories of Special Interest
Architectural, Artistic
Original Use
House
In Use As
House
Date
1840 - 1895
Coordinates
114649, 290494
Date Recorded
19/11/2008
Date Updated
--/--/--
Description
Terraced four-bay two-storey house with dormer attic, extant 1895, on a rectangular plan with shopfront to ground floor. Renovated with replacement shopfront inserted to ground floor. Pitched slate roof centred on pitched (gabled) slate roof to window opening to dormer attic with trefoil-perforated crested terracotta ridge tiles, and replacement uPVC rainwater goods on "Cavetto"-detailed moulded rendered cornice retaining cast-iron downpipes. Rendered walls. Timber shopfront to ground floor. Camber-headed window openings (first floor) with sill course, and moulded rendered surrounds having bull nose-detailed reveals framing one-over-one timber sash windows. Interior including (ground floor): entrance hall-cum-staircase hall retaining tessellated terracotta tiled floor, staircase on a dog leg plan with turned timber balusters supporting carved timber banister terminating in tapered timber newels, carved timber surrounds to door openings to landing framing timber panelled doors with carved timber surround to window opening framing timber panelled shutters, and moulded plasterwork cornice to ceiling; (first floor): room (east) retaining carved timber surround to door opening framing timber panelled door with carved timber surrounds to window openings framing timber panelled shutters on panelled risers, cast-iron Classical-style chimneypiece, and moulded plasterwork cornice to ceiling centred on decorative plasterwork ceiling rose; room (west) retaining carved timber surround to door opening framing timber panelled door with carved timber surrounds to window openings framing timber panelled shutters on panelled risers, cut-veined black marble chimneypiece, and moulded plasterwork cornice to ceiling centred on decorative plasterwork ceiling rose; and room (south) retaining carved timber surround to door opening framing timber panelled door with carved timber surround to window opening framing timber panelled shutters on panelled risers, cast-iron Classical-style chimneypiece, and moulded plasterwork cornice to ceiling. Street fronted with cobbled footpath to front.
Appraisal
A house representing an integral component of the built heritage of Castlebar with the architectural value of the composition confirmed by such attributes as the compact rectilinear plan form; the diminishing in scale of the openings on each floor producing a graduated visual impression with those openings showing sleek "stucco" refinements; and the "cut-out" timber work embellishing the roofline. Although recently modified at street level, the elementary form and massing survive intact overhead together with substantial quantities of the original fabric, both to the exterior and to the interior where contemporary joinery; restrained chimneypieces; and plasterwork enrichments, all highlight the artistic potential of a house making a pleasing visual statement in Bridge Street.
