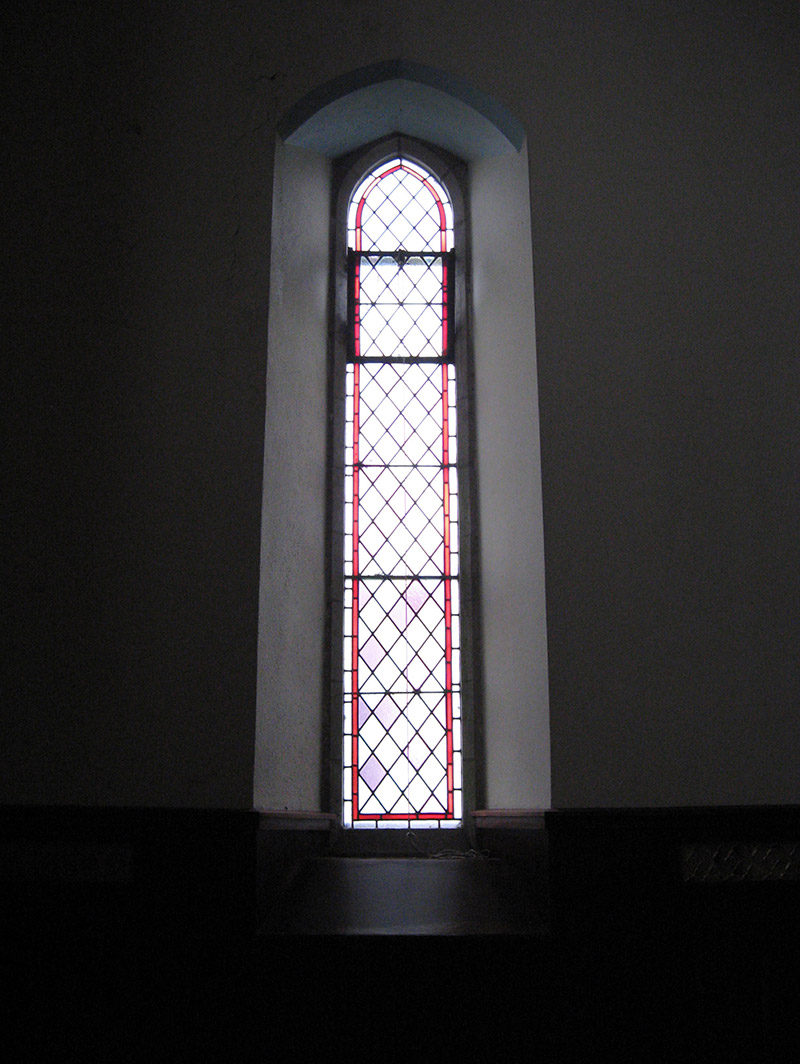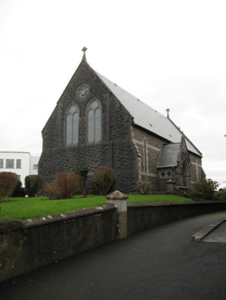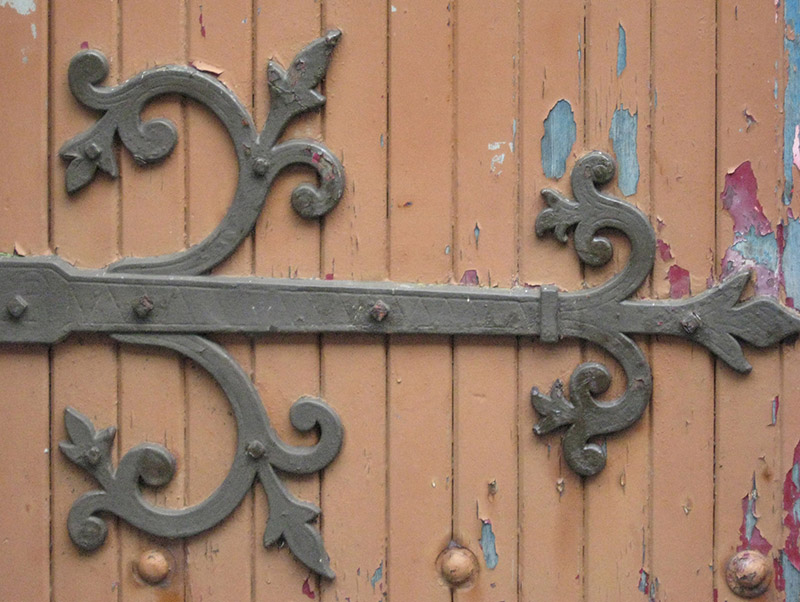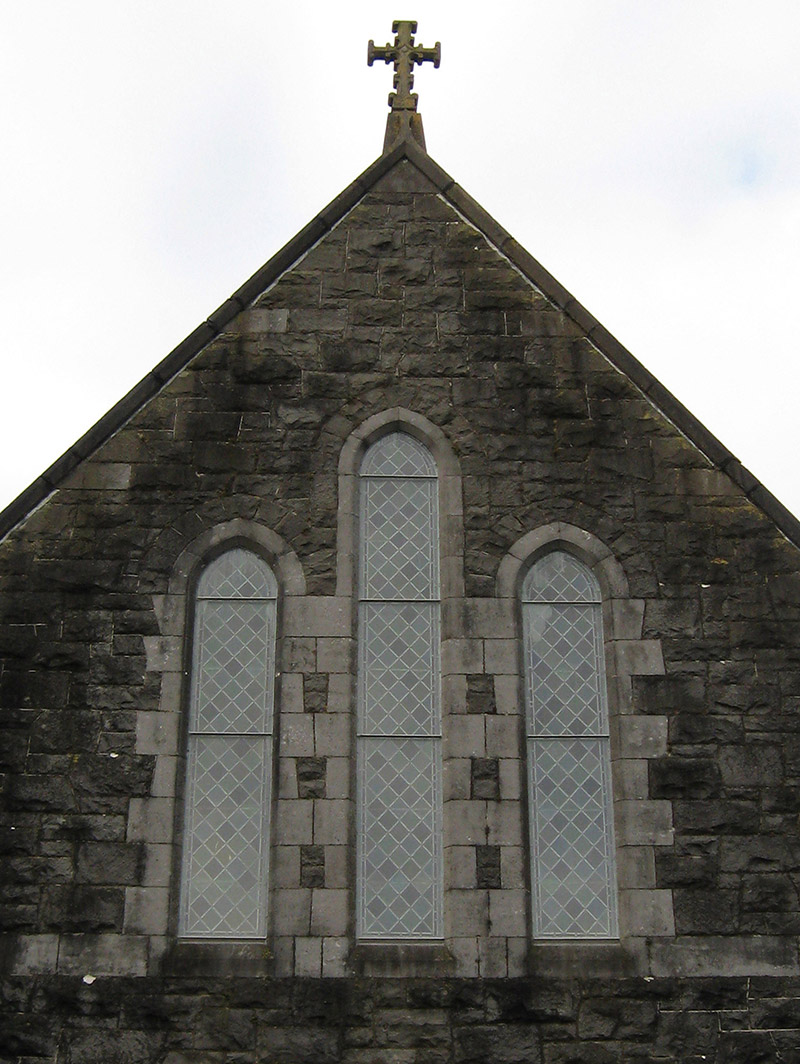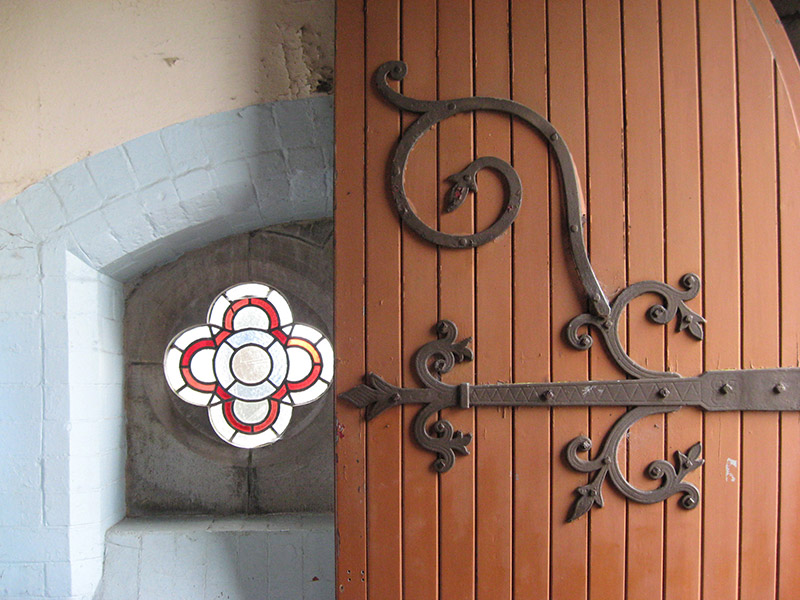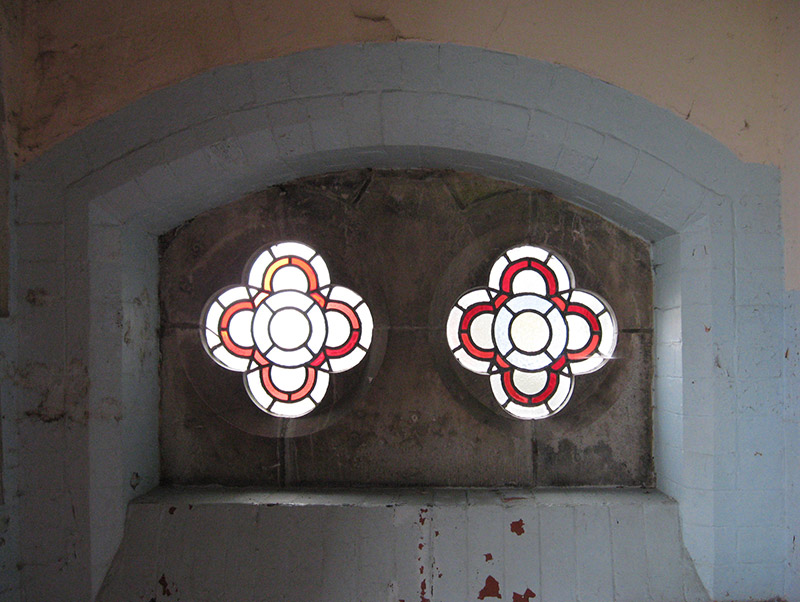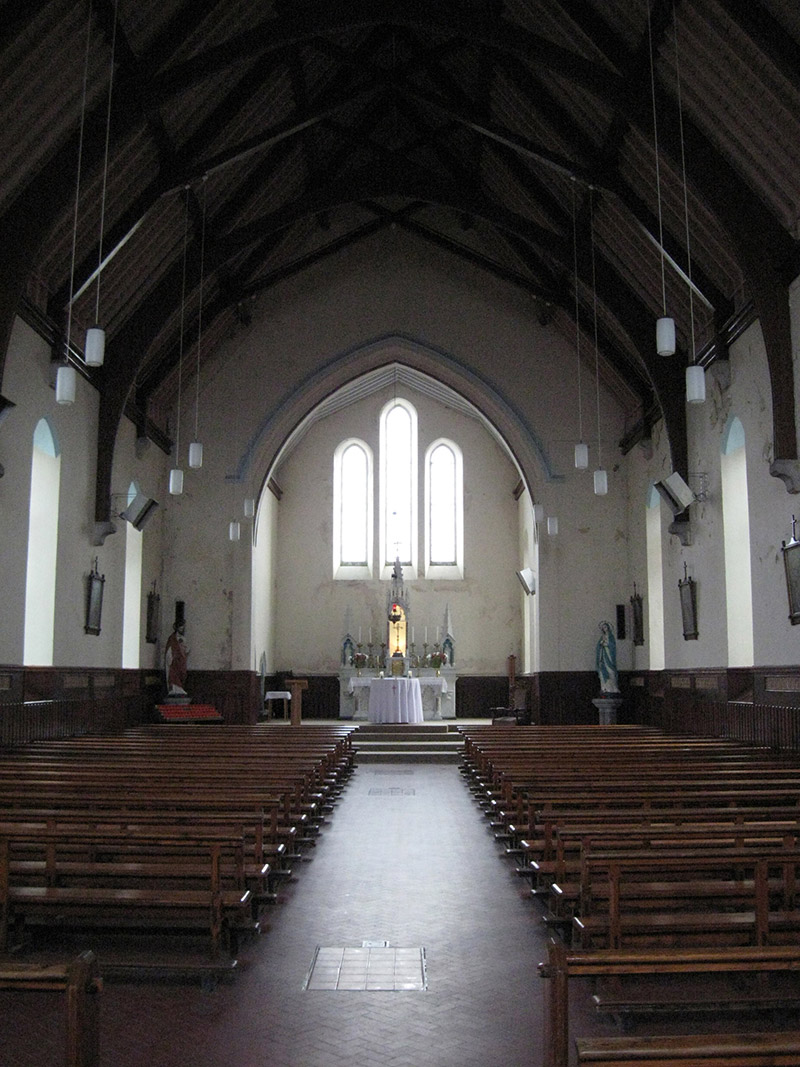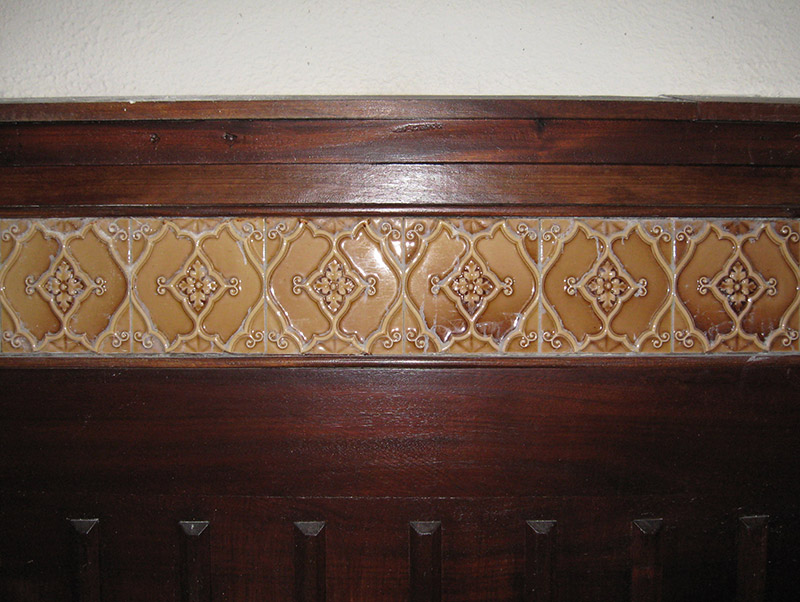Survey Data
Reg No
31209002
Rating
Regional
Categories of Special Interest
Architectural, Artistic, Historical, Social, Technical
Original Use
Church/chapel
In Use As
Church/chapel
Date
1895 - 1905
Coordinates
114218, 289854
Date Recorded
26/11/2008
Date Updated
--/--/--
Description
Detached six-bay double-height Catholic chapel, built 1900-3; extant 1917, on a T-shaped plan comprising five-bay double-height nave opening into single-bay double-height chancel (east) with pair of single-bay single-storey gabled projecting porches (west). Reroofed. Replacement pitched artificial slate roofs including pitched (gabled) artificial slate roofs to porches with pressed ridges, dragged cut-limestone coping to gables on drag edged dragged cut-limestone corbel kneelers with Cross finials to apexes, and uPVC rainwater goods on timber eaves boards on exposed timber rafters retaining cast-iron downpipes. Dragged limestone ashlar-banded tuck pointed snecked rock faced limestone walls on battered base with drag edged dragged hammered limestone flush quoins to corners including drag edged dragged hammered limestone buttresses to corners to entrance (west) front having drag edged dragged cut-limestone "slated" coping. Lancet window openings with drag edged dragged hammered limestone block-and-start surrounds having chamfered reveals framing storm glazing over fixed-pane fittings having stained glass margins centred on lattice glazing bars. Lancet "Trinity Window" to chancel (east) with drag edged dragged hammered limestone block-and-start surrounds having chamfered reveals framing storm glazing over fixed-pane fittings having stained glass margins centred on lattice glazing bars. Paired pointed-arch window openings to entrance (west) front with hexafoil "Rose Window" to gable, dragged cut-limestone Y-mullions, and drag edged dragged hammered limestone block-and-start surrounds having chamfered reveals with hood mouldings over on foliate label stops framing storm glazing over fixed-pane fittings having stained glass margins centred on lattice glazing bars. Pointed-arch door openings to porches approached by two dragged cut-limestone steps, drag edged dragged hammered limestone block-and-start surrounds having chamfered reveals with hood mouldings over on foliate label stops framing timber boarded or tongue-and-groove timber panelled double doors having decorative flat iron hinges. Paired quatrefoil window openings to "cheeks", drag edged dragged cut-limestone block-and-start surrounds having chamfered reveals with hood mouldings over framing storm glazing over fixed-pane fittings having stained glass margins. Interior including vestibules; pointed-arch opposing door openings into nave with red brick header bond surrounds having chamfered reveals framing timber boarded or tongue-and-groove timber panelled double doors; full-height interior open into roof with herring bone-pattern terracotta tiled central aisle between timber pews, timber wainscoting supporting "Cavetto" dado rail on "Faience Majolica" tiled frieze, timber stations between frosted glass windows, exposed pointed-arch braced scissor truss timber roof construction on dragged cut-limestone corbels with wind braced rafters to timber boarded ceiling on carved timber cornice, and pointed-arch chancel arch framing stepped dais to sanctuary (east) with cut-veined white marble Gothic-style reredos below frosted glass "Trinity Window". Set in landscaped grounds shared with Castlebar District Lunatic Asylum.
Appraisal
A chapel erected (1900-3) to a design by Edward Keville Dixon (1860-1942), County Surveyor for County Mayo South Riding (appointed 1893; retired 1924; Builder 1900, 358), illustrating the continued development or "improvement" of the Castlebar District Lunatic Asylum complex at the turn of the twentieth century with the architectural value of the composition, one clearly modelled "after" the Walter Glynn Doolin (1850-1902)-designed chapel (1887-8) at Clonmel District Lunatic Asylum, County Tipperary, confirmed by such attributes as the compact rectilinear plan form, aligned along a skewed liturgically-correct axis; the robust rock faced surface finish offset by sheer limestone dressings not only demonstrating good quality workmanship, but also compounding a sober monochrome palette; and the slender profile of the openings underpinning a "medieval" Gothic theme in contrast to the restrained Italianate Classicism of the adjacent lunatic asylum (see 31209001) with the chancel defined by an elegant "Trinity Window". Having been well maintained, the elementary form and massing survive intact together with substantial quantities of the original fabric, both to the exterior and to the interior where a "flèche"-topped reredos highlights the artistic potential of the composition: meanwhile, an exposed timber roof construction pinpoints the engineering or technical dexterity of a chapel forming part of a neat self-contained ensemble making a pleasing visual statement in a semi-sylvan setting.
