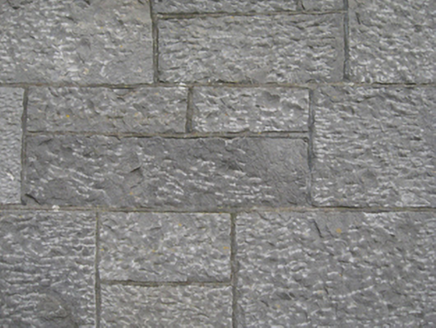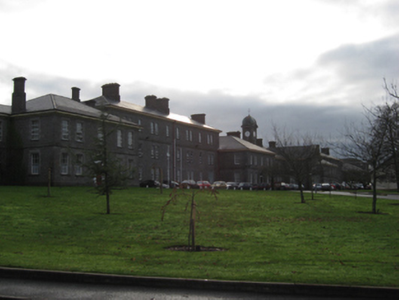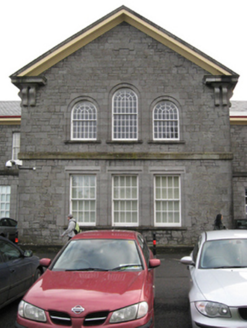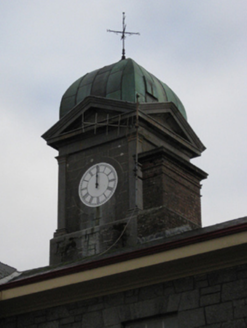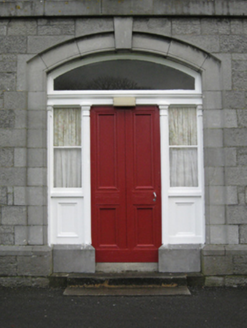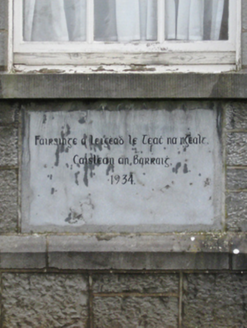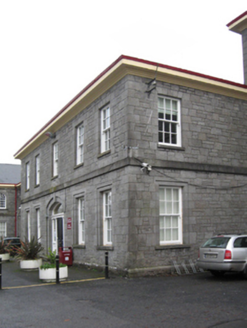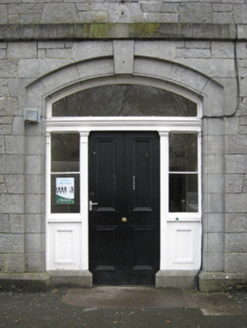Survey Data
Reg No
31209001
Rating
Regional
Categories of Special Interest
Architectural, Artistic, Historical, Social
Original Use
Hospital/infirmary
In Use As
Institute of technology
Date
1855 - 1870
Coordinates
114166, 289730
Date Recorded
26/11/2008
Date Updated
--/--/--
Description
Detached forty seven-bay two- and three-storey lunatic asylum, built 1860-6; opened 1866, on a symmetrical plan comprising nine-bay two-storey central block centred on three-bay two-storey pedimented projecting breakfront with five-bay two-storey projecting "pavilions" centred on nine-bay three-storey wings. Extended, 1888-91. "Improved", 1914-5. Extended, 1934, producing present composition. "Restored", 1994-5, to accommodate alternative use. Hipped slate roofs centred on pitched (gable-fronted) slate roof with clay ridge tiles centred on limestone ashlar pedimented "cupola", red brick Running bond chimney stacks on chamfered cushion courses on red brick Running bond bases having stringcourses below cut-limestone cornice capping supporting terracotta pots, dragged cut-limestone "Cyma Recta" or "Cyma Reversa" coping to gable forming open bed pediment on paired consoles, and cast-iron rainwater goods on box eaves on "Cavetto"-detailed cornice retaining cast-iron downpipes. Part creeper- or ivy-covered tuck pointed coursed tooled hammered limestone walls on dragged cut-limestone chamfered cushion course on plinth with drag edged tooled hammered limestone flush quoins to corners. Square-headed (ground floor) or round-headed (first floor) window openings (breakfront) with drag edged dragged cut-limestone sills, and drag edged tooled hammered limestone block-and-start surrounds having stepped reveals framing eight-over-eight timber sash windows (ground floor) with six-over-eighteen timber sash windows (first floor) having fanlights centred on twelve-over-twenty four timber sash window having fanlight. Segmental-headed central door openings to "pavilions", timber doorcases with bull nose-detailed pilasters on drag edged dragged cut-limestone chamfered plinths supporting "Cyma Recta" or "Cyma Reversa" cornices on blind friezes, and drag edged tooled hammered limestone block-and-start surrounds having stepped reveals centred on keystones framing timber panelled doors having sidelights on panelled risers below overlights. Square-headed window openings with drag edged dragged cut-limestone sills, and drag edged tooled hammered limestone block-and-start surrounds having stepped reveals framing six-over-six timber sash windows. Square-headed window openings (wings) including some paired square-headed window openings with drag edged dragged cut-limestone sills, and dragged edged tooled hammered limestone surrounds framing six-over-six timber sash windows with some replacement timber or uPVC casement windows throughout. Set in landscaped grounds.
Appraisal
A lunatic asylum erected to a design by George Wilkinson (1814-90), Architect to the Commissioners of Asylums for the Lunatic Poor (appointed 1860; resigned 1886), representing a particularly important component of the nineteenth-century built heritage of County Mayo with the architectural value of the composition, one eliciting strong comparisons with the Wilkinson-designed Letterkenny District Lunatic Asylum (1860-5), County Donegal, confirmed by such attributes as the elongated symmetrical footprint centred on an Italianate breakfront; the "sparrow pecked" surface finish offset by sheer limestone dressings not only demonstrating good quality workmanship, but also compounding a sober monochrome palette; the very slight diminishing in scale of the openings on each floor producing a feint graduated visual impression; and the neo-Classical "cupola" embellishing the undulating roofline as a picturesque eye-catcher in the landscape: meanwhile, later appendages illustrate the continued development or "improvement" of the lunatic asylum into the early twentieth-century with those works including cottage hospital-like "pavilions" completed (1914-5) to a design by Rudolph Maximilian Butler (1872-1943) of Kildare Street, Dublin (Irish Builder 1914, 498). Having been well maintained, the elementary form and massing survive intact together with substantial quantities of the original fabric, both to the exterior and to the interior: the gradual introduction of replacement fittings to the openings, however, has not had a beneficial impact on the character or integrity of a lunatic asylum making a pleasing visual statement in a semi-sylvan setting.
