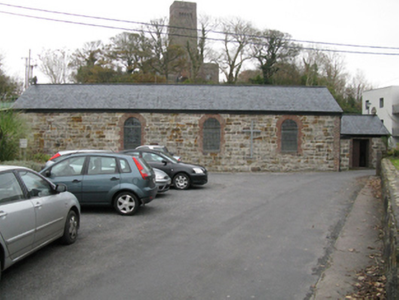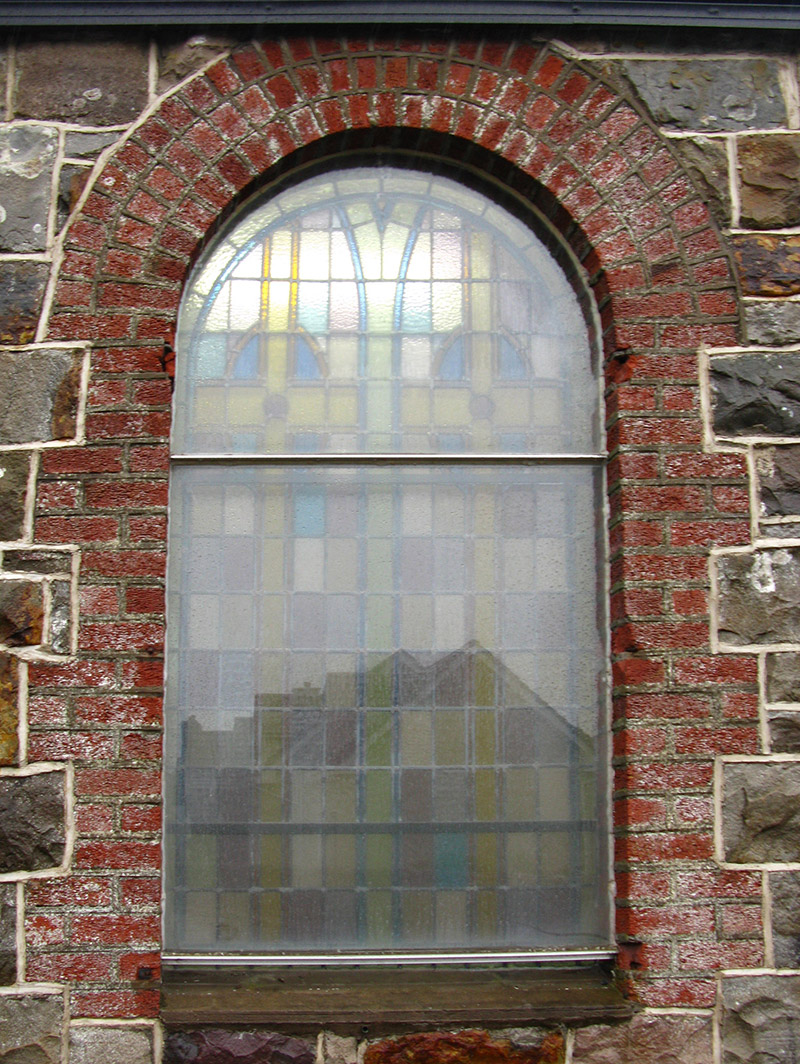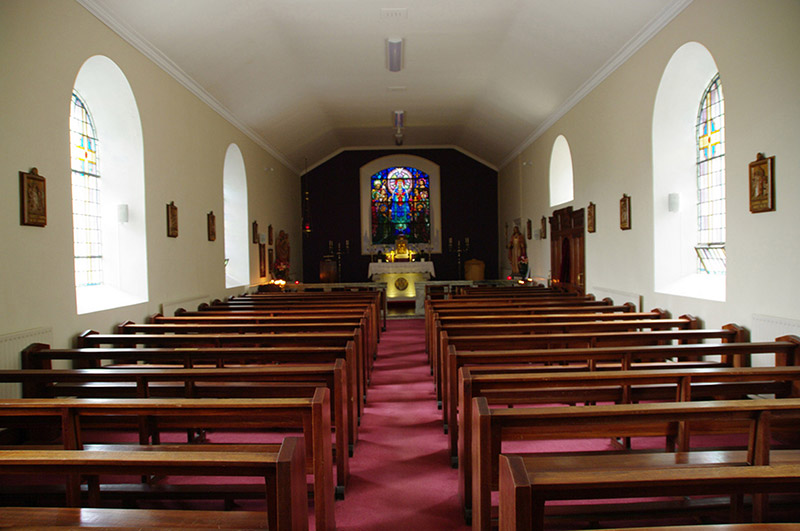Survey Data
Reg No
31208016
Rating
Regional
Categories of Special Interest
Architectural, Artistic
Original Use
Store/warehouse
In Use As
Church/chapel
Date
1890 - 1895
Coordinates
98446, 294020
Date Recorded
04/11/2010
Date Updated
--/--/--
Description
Detached three- or four-bay double-height goods store, commissioned 1894[?]; extant 1897. Decommissioned, 1934. Renovated, 1953[?], with interior remodelled to accommodate alternative use. Replacement pitched slate roof on collared timber construction with clay ridge tiles terminating in reclaimed cut-limestone Celtic Cross finial to apex (north), and uPVC rainwater goods on eaves boards. Repointed tuck pointed snecked rock faced limestone walls with red brick flush quoins to corners. Round-headed openings with repointed red brick block-and-start surrounds framing storm glazing over fixed-pane fittings having stained glass margins centred on square glazing bars. Roundel to gable (south) with repointed red brick header bond voussoirs framing fixed-pane fitting having cast-iron radiating glazing bars. Segmental-headed window opening (north) with repointed red brick block-and-start surround framing storm glazing over fixed-pane fitting having leaded stained glass panels. Full-height interior remodelled, 1953[?], with carpeted central aisle between timber pews, paired timber stations between frosted glass windows, and stepped dais to sanctuary (north) with communion railings centred on altar below stained glass "North Window" (1953). Set in grounds shared with Newport Railway Station.
Appraisal
A repurposed goods store contributing positively to the group and setting values of the Newport Railway Station complex.







