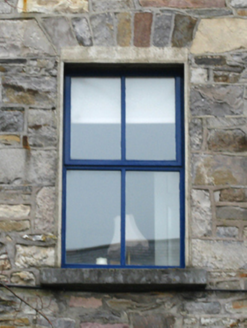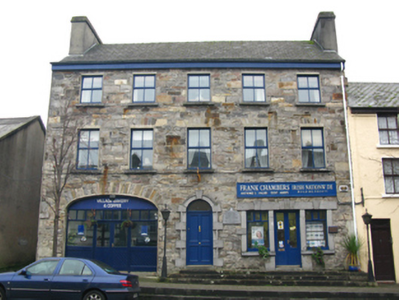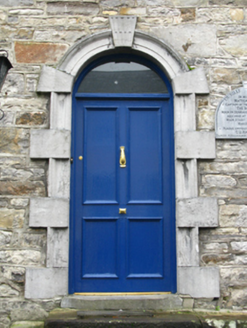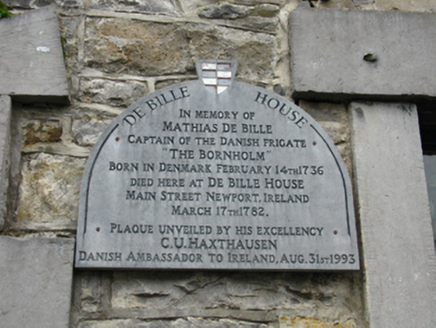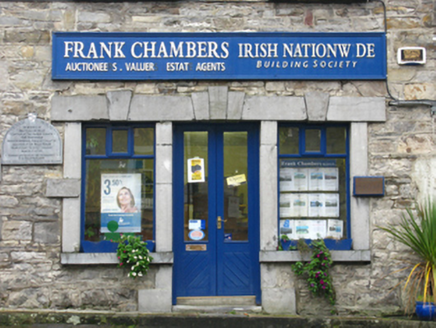Survey Data
Reg No
31208012
Rating
Regional
Categories of Special Interest
Architectural, Artistic, Historical, Social
Original Use
House
Historical Use
Bank/financial institution
In Use As
House
Date
1700 - 1838
Coordinates
98379, 293985
Date Recorded
03/11/2010
Date Updated
--/--/--
Description
Attached five-bay three-storey townhouse, extant 1838, on a rectangular plan with shopfront to right ground floor. In alternative use, 1976. Renovated. Replacement pitched artificial slate roof with ridge tiles terminating in cement rendered chimney stacks having stepped capping supporting terracotta pots, and uPVC rainwater goods on timber eaves boards on cut-limestone eaves[?]. Repointed coursed rubble stone wall to front (west) elevation originally rendered; cement rendered surface finish (remainder). Segmental-headed central door opening with cut-limestone step threshold, and drag edged dragged cut-limestone block-and-start surround centred on fluted keystone framing replacement timber panelled door having overlight. Drag edged dragged cut-limestone shopfront to right ground floor on a symmetrical plan. Square-headed window openings (upper floors) with drag edged dragged cut-limestone sills, and repointed voussoirs framing replacement timber casement windows replacing six-over-six (first floor) or three-over-six (top floor) timber sash windows. Interior including (ground floor): central entrance hall; (upper floors): timber surrounds to door openings framing timber panelled doors with timber panelled reveals or shutters to window openings. Street fronted with concrete brick cobbled footpath to front.
Appraisal
A townhouse regarded as an important component of the late eighteenth-century domestic built heritage of Newport with the architectural value of the composition suggested by such attributes as the rectilinear plan form centred on a streamlined Gibbsian doorcase demonstrating good quality workmanship; and the diminishing in scale of the openings on each floor producing a graduated visual impression. Having been reasonably well maintained, the elementary form and massing survive intact together with interesting remnants of the original fabric including a Classically-composed shopfront making a pleasing visual statement in the streetscape at street level, 'a very rare survival indeed' (Craig and Garner 1976, 21): however, neither the removal of the surface finish nor the introduction of replacement fittings to the openings has had a beneficial impact on the external expression or integrity of a townhouse variously cited as the death place of Captain Mathias De Bille (1736-82) or a gift from the Danish monarchy in appreciation of the care given to the crew of the stricken Naval Frigate "The Bonholm" including De Bille.
