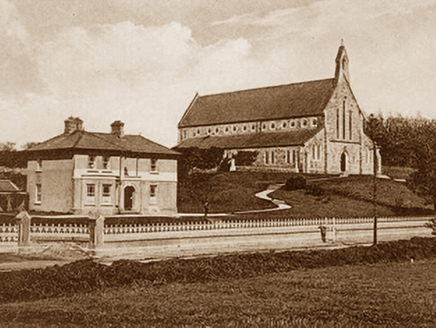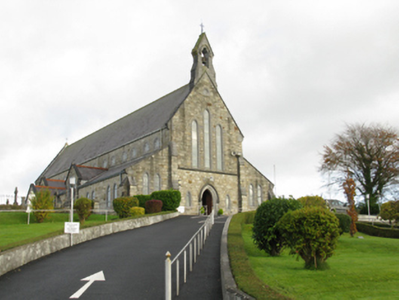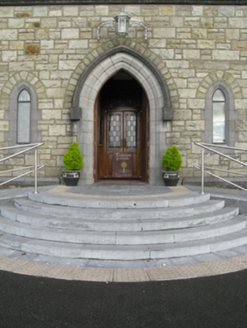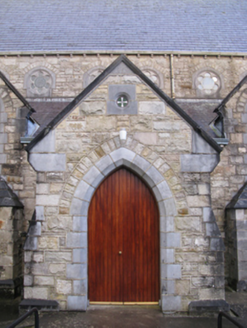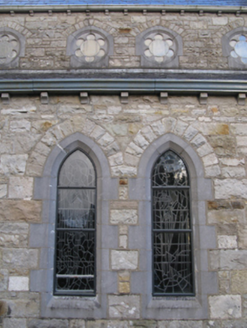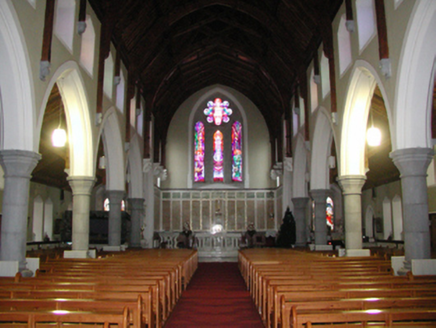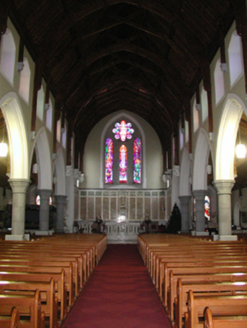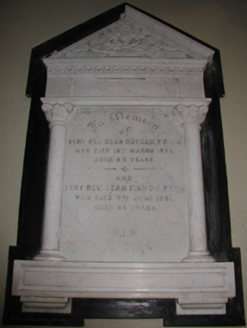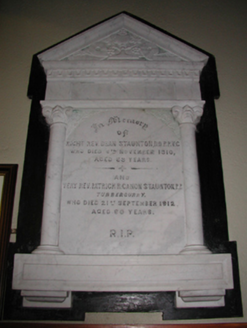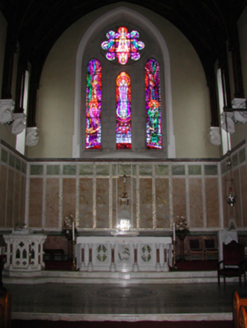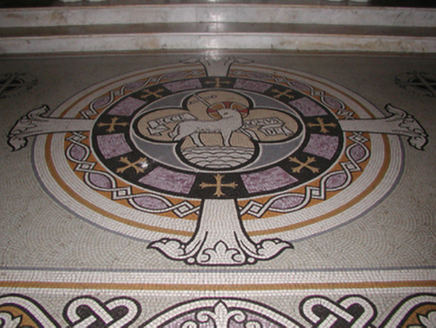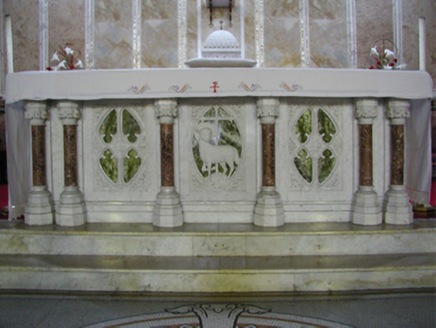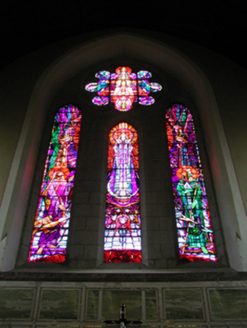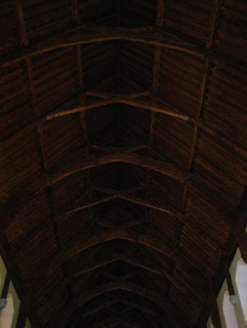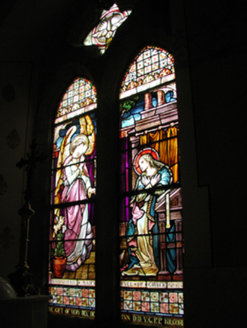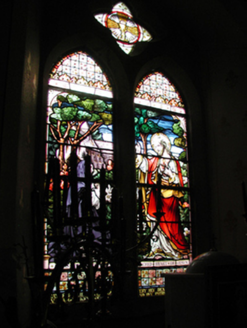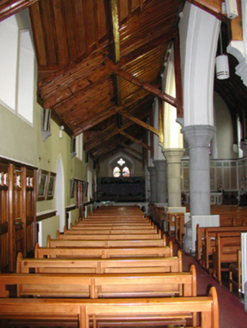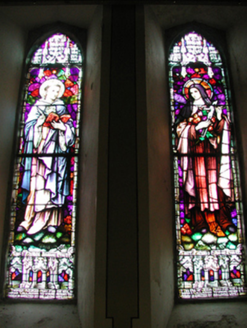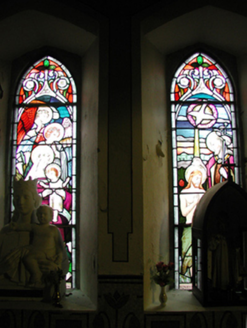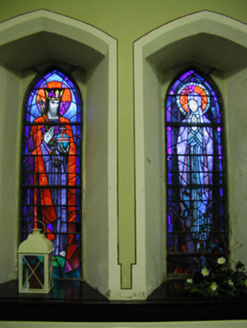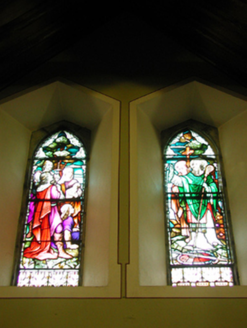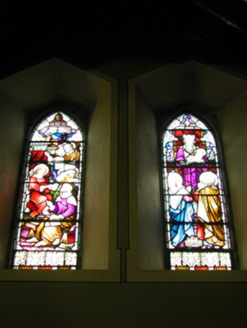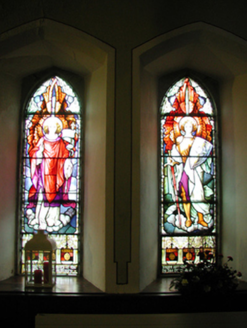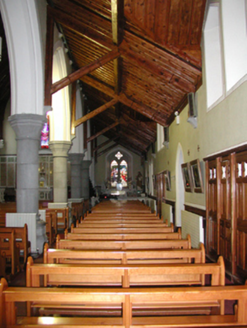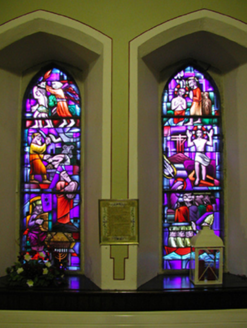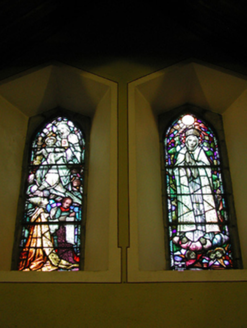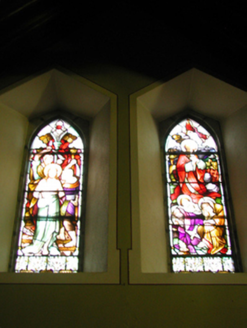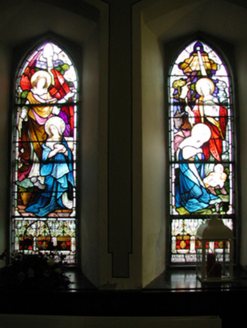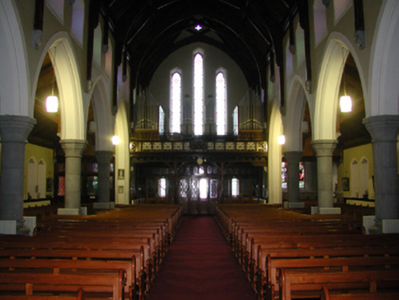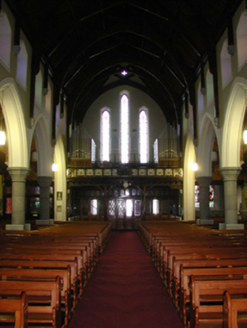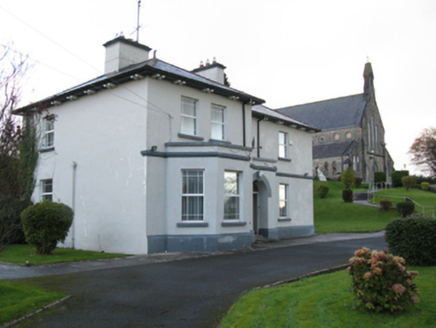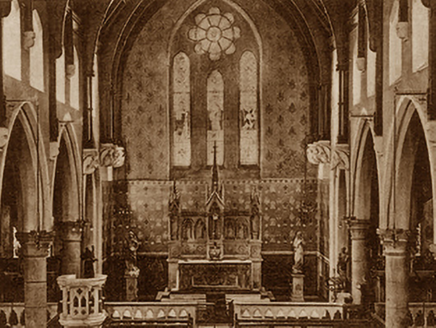Survey Data
Reg No
31207011
Rating
Regional
Categories of Special Interest
Architectural, Artistic, Historical, Social, Technical
Previous Name
Saint Mary's Catholic Church
Original Use
Church/chapel
In Use As
Church/chapel
Date
1885 - 1895
Coordinates
137418, 299533
Date Recorded
07/11/2010
Date Updated
--/--/--
Description
Detached eight-bay double-height Catholic church, designed 1889; begun 1889; dedicated 1891, on a rectangular plan comprising seven-bay double-height nave opening into seven-bay single-storey lean-to side aisles centred on single-bay full-height chancel (north). "Improved", 1950, producing present composition. Renovated, ----, with sanctuary reordered. Pitched slate roofs; lean-to slate roofs (side aisles), perforated crested terracotta ridge tiles, lichen-covered cut-limestone "slated" coping to gables on "Cavetto"-detailed corbel kneelers including lichen-covered cut-limestone "slated" coping to gable to entrance (south) front on "Cavetto"-detailed corbel kneelers with tuck pointed drag edged dragged limestone ashlar buttressed gabled bellcote to apex framing embossed cast-iron bell ("----"), and cast-iron rainwater goods on cut-limestone "Cavetto" consoles retaining cast-iron downpipes. Part repointed tuck pointed coursed or snecked rock faced sandstone walls on dragged cut-limestone chamfered cushion course on plinth with drag edged tooled cut-sandstone stepped buttresses including drag edged tooled cut-sandstone clasping buttresses to corners having cut-limestone "slated" coping. Paired hexafoil window openings (clerestorey) with drag edged dragged cut-limestone surrounds having chamfered reveals framing storm glazing over fixed-pane fittings having stained glass margins centred on leaded stained glass roundels. Paired lancet window openings (side aisles) with drag edged dragged cut-limestone block-and-start surrounds having chamfered reveals framing storm glazing over fixed-pane fittings having stained glass margins centred on leaded stained glass panels. Pointed-arch window opening (north) remodelled, 1950, with cut-limestone "Cyma Recta" or "Cyma Reversa" stringcourse, cut-limestone mullions, and cut-limestone block-and-start surround having chamfered reveals with hood moulding on monolithic label stops framing storm glazing over fixed-pane fittings having stained glass margins centred on leaded stained glass panels. Lancet window openings ("cheeks") with drag edged dragged cut-limestone block-and-start surrounds having chamfered reveals framing storm glazing over fixed-pane fittings having stained glass margins centred on leaded stained glass panels. Pointed-arch door opening to entrance (south) front approached by flight of five steps, drag edged dragged cut-limestone block-and-start surround having chamfered rebated reveals with hood moulding on monolithic label stops framing timber boarded double doors. Lancet flanking window openings with drag edged dragged cut-limestone block-and-start surrounds having chamfered reveals framing storm glazing over fixed-pane fittings having stained glass margins centred on square glazing bars. Lancet "Trinity Window" (gable) with cut-limestone "Cyma Recta" or "Cyma Reversa" stringcourse, drag edged dragged cut-limestone block-and-start surrounds having chamfered reveals framing storm glazing over fixed-pane fittings having stained glass margins centred on square glazing bars. Interior including vestibule (south); square-headed door opening into nave with glazed timber panelled double doors having sidelights on panelled risers below overlight; full-height interior open into roof with pair of cut-veined white marble Classical-style wall monuments (1881; 1910), polished brass-detailed timber organ gallery (south) on bull nose-detailed timber posts supporting timber panelled pipe organ centred on stained glass "Trinity Window" (----), carpeted central aisle between cruciform-detailed timber pews, pointed-arch arcades on drag edged dragged limestone ashlar pillars on octagonal plinths, exposed pointed-arch braced scissor truss timber roof construction on dragged cut-limestone beaded "Cavetto" corbels with wind braced rafters to ceiling on "Cavetto" cornice, pointed-arch floating chancel arch on Corinthian colonettes on angel corbels framing mosaic tiled cut-veined white marble stepped dais to sanctuary (north) reordered, ----, with stepped "predella" supporting cut-veined white marble Gothic-style memorial altar (1914) below stained glass memorial "North Window" (1952), mosaic tiled cut-veined white marble stepped daises to side altars with Gothic-style memorial altars (1891) below stained glass memorial windows (----), and paired stations (1953) between stained glass memorial windows (1927-64). Set in landscaped grounds on an elevated corner site with cast-iron panelled piers to perimeter having trefoil-detailed gabled capping supporting cast-iron double gates.
Appraisal
A church erected to designs by William Henry Byrne (1844-1917) of Suffolk Street, Dublin (Architect 18th January 1889, 3; Builder 21st March 1891, 236), representing an important component of the late nineteenth-century built heritage of County Mayo with the architectural value of the composition, one recalling the Byrne-designed Catholic Church of the Holy Family (1887-8) in Kiltimagh (see 31210007), confirmed by such attributes as the rectilinear plan form, aligned along a liturgically-incorrect axis; the rock faced surface finish offset by sheer limestone dressings not only demonstrating good quality workmanship, but also producing a mild polychromatic palette; the slender profile of the coupled openings underpinning an "Early English" Gothic theme with a streamlined "North Window" remodelled to designs (1950) by Simon Aloysius Leonard (1903-76) of Suffolk Street, Dublin (DIA); and the handsome bellcote embellishing the roofline as a picturesque eye-catcher in the landscape. Having been well maintained, the elementary form and massing survive intact together with substantial quantities of the original fabric, both to the exterior and to the interior reordered (----) in accordance with the liturgical reforms sanctioned by the Second Ecumenical Council of the Vatican (1962-5) where wall monuments signed by Bernard Joseph Taylor (b. 1867/8) of Dublin; contemporary joinery; mosaic work attributable to Earley Studios Limited (closed 1975) of Dublin; a much modified altar (1891) by Edmund Sharp (1853-1930) of Great Brunswick Street [Pearse Street], Dublin; vibrant stained glass; and the O'Connor-Mulligan Memorial "North Window" signed (1952) by Richard Joseph King (1907-74) of Castlebar and Dublin, all highlight the considerable artistic potential of the composition: meanwhile, an exposed timber roof construction pinpoints the engineering or technical dexterity of a church forming part of a self-contained group alongside the adjacent parochial house (see 31207012) with the resulting ecclesiastical ensemble making a pleasing visual statement in an urban street scene.
