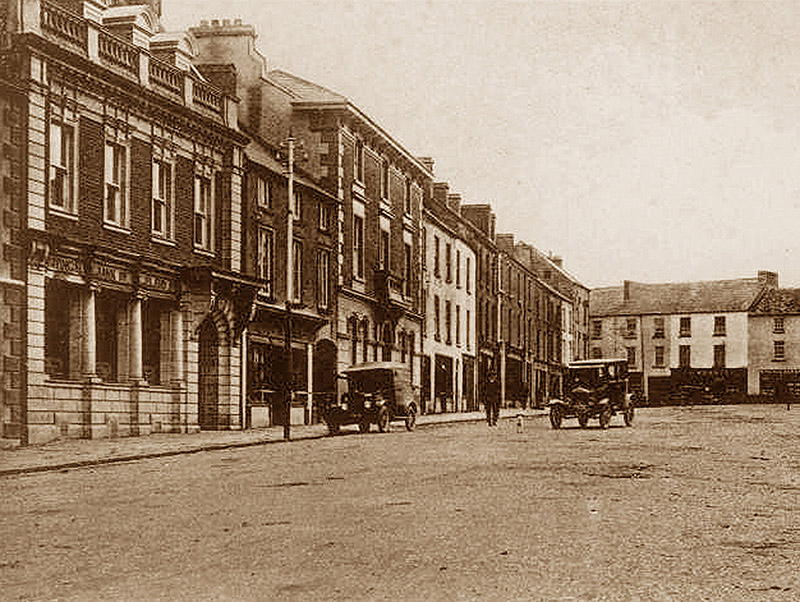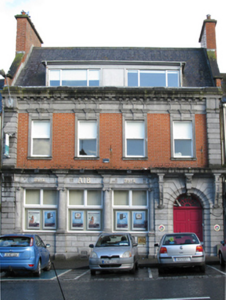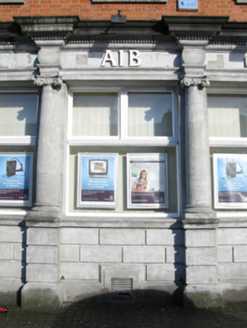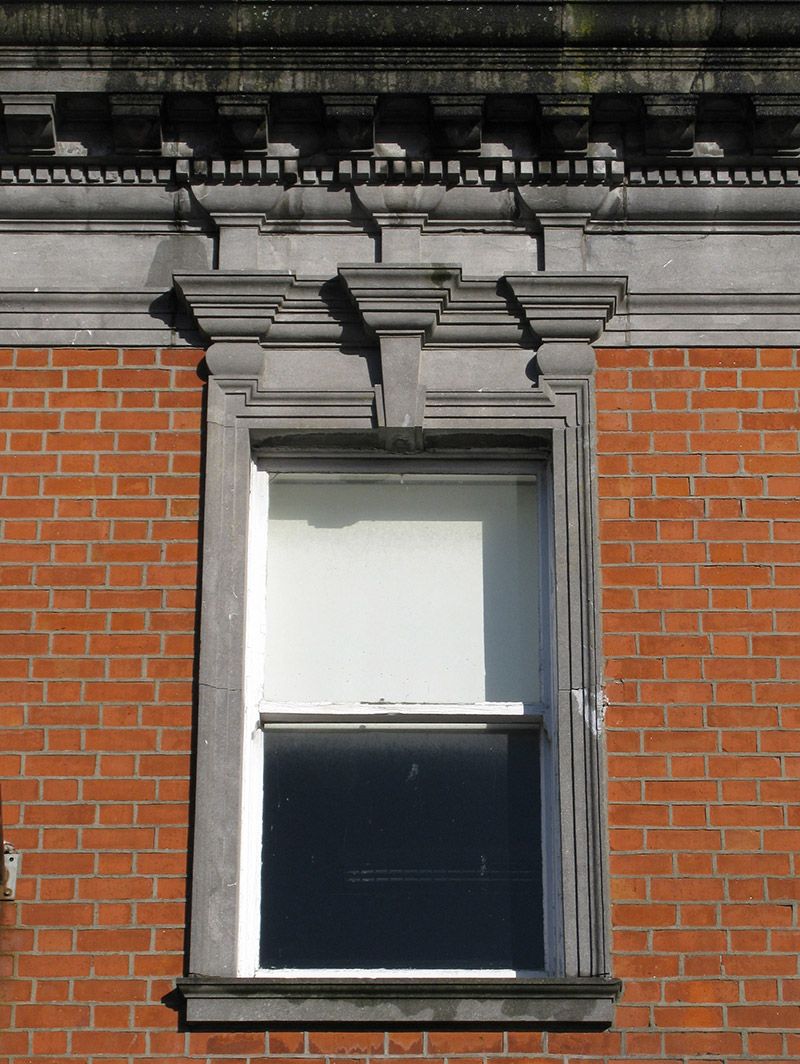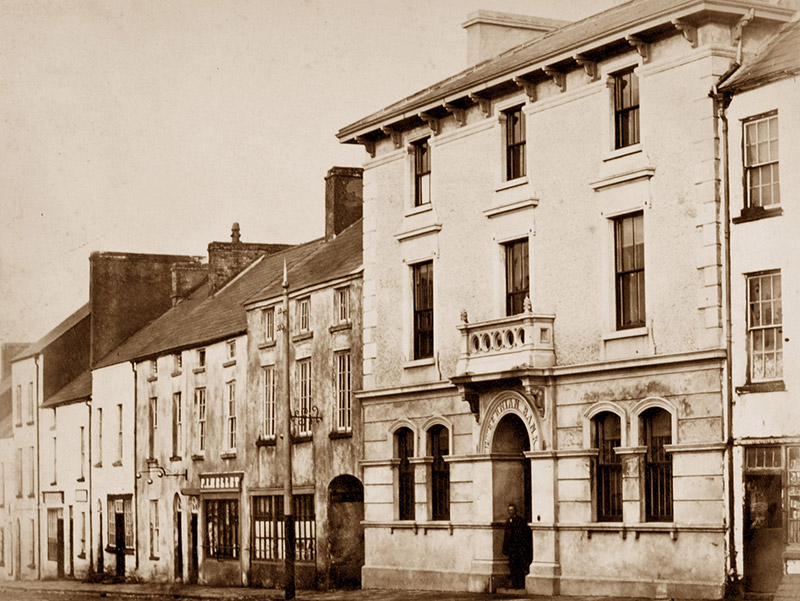Survey Data
Reg No
31207002
Rating
Regional
Categories of Special Interest
Architectural, Artistic
Previous Name
Provincial Bank of Ireland
Original Use
Bank/financial institution
In Use As
Bank/financial institution
Date
1900 - 1905
Coordinates
137615, 299854
Date Recorded
06/11/2010
Date Updated
--/--/--
Description
Terraced four-bay two-storey bank with dormer attic, built 1902-3; extant 1911. Pitched slate roof behind parapet centred on flat roof to window opening to dormer attic with roll moulded clay ridge tiles, moss-covered cut-limestone[?] coping to gables with red brick Flemish bond chimney stacks to apexes having dragged cut-limestone stepped capping supporting ribbed terracotta pots, rooflights to rear (north-east) pitch, and concealed rainwater goods retaining "battlemented" cast-iron hoppers and square profile downpipes with cast-iron rainwater goods to rear (north-east) elevation retaining cast-iron downpipes. drag edged rusticated limestone ashlar wall (ground floor) on "Cyma Recta" or "Cyma Reversa" cushion course on plinth with drag edged dragged limestone ashlar channelled piers to ends supporting dentilated "Cyma Recta" or "Cyma Reversa" cornice on pulvinated frieze on entablature; repointed red brick Flemish bond surface finish (first floor) with drag edged dragged limestone ashlar channelled piers to ends supporting modillioned "Cyma Recta" or "Cyma Reversa" cornice on frieze on entablature below iron- or lead-covered parapet. Square-headed window openings (first floor) with drag edged dragged cut-limestone sills, and dragged cut-limestone surrounds centred on keystone below "Cyma Recta"- or "Cyma Reversa"-detailed cornices on pulvinated friezes framing one-over-one timber sash windows. Interior including (ground floor): vestibule with mosaic tiled floor centred on emblem ("PBI"), and moulded plasterwork cornice to ceiling; Classical-style timber surround to door opening into manager's residence framing glazed timber panelled door having sidelights on panelled risers below fanlight; entrance hall-cum-staircase hall including top-lit staircase on a dog leg plan with diagonal timber "match stick" balusters supporting timber banister terminating in timber newels, carved timber surrounds to door openings to landings framing timber panelled doors, and moulded plasterwork cornices to ceilings; (first floor): dining room (north-west) retaining carved timber surround to door opening framing timber panelled door with carved timber surrounds to window openings framing timber panelled shutters on panelled risers, Classical-style chimneypiece, and moulded plasterwork cornice to ceiling; drawing room (south-east) retaining carved timber surround to door opening framing timber panelled door with carved timber surrounds to window openings framing timber panelled shutters on panelled risers, replacement chimneypiece, and moulded plasterwork cornice to ceiling; and (dormer attic): carved timber surrounds to door openings framing timber panelled doors with carved timber surrounds to window openings, and Classical-style chimneypieces. Street fronted with concrete brick cobbled footpath to front.
Appraisal
A bank erected to a design signed (1903) by Carroll and Batchelor (formed 1892) of Merrion Square, Dublin (IAA), representing an important component of the early twentieth-century built heritage of Swinford with the architectural value of the composition, one succeeding a nearby branch annotated as "Provincial Bank" on the second edition of the Ordnance Survey (surveyed 1895; published 1897), confirmed by such attributes as the compact rectilinear plan form; the construction in a silver-grey limestone demonstrating exemplary workmanship with vibrant red brick overhead producing an appealing palette; and the high pitched roofline. Having been well maintained, the elementary form and massing survive intact together with substantial quantities of the original fabric, both to the exterior and to the interior where mosaic work including the emblem of the Provincial Bank of Ireland; contemporary joinery; Classical-style chimneypieces; and sleek plasterwork refinements, all highlight the artistic potential of the composition. Furthermore, adjacent outbuildings (extant 1895) continue to contribute positively to the group and setting values of a bank making a pleasing visual statement in Main Street.
