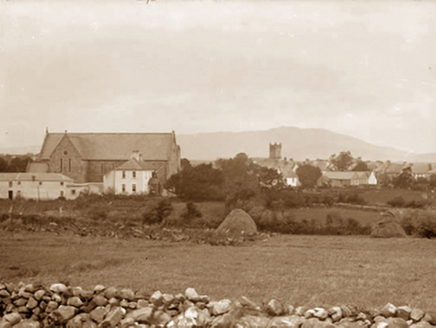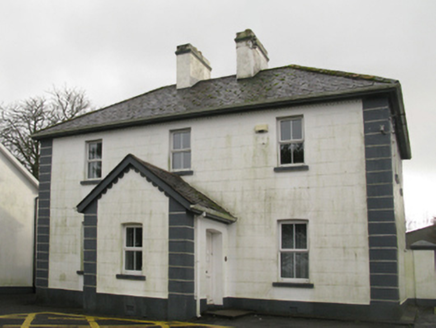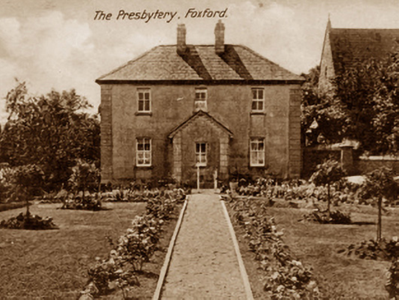Survey Data
Reg No
31206016
Rating
Regional
Categories of Special Interest
Architectural, Artistic, Historical, Social
Previous Name
Saint Michael's Catholic Church
Original Use
Presbytery/parochial/curate's house
Date
1875 - 1893
Coordinates
127152, 304023
Date Recorded
26/11/2010
Date Updated
--/--/--
Description
Detached three-bay two-storey parochial house, extant 1893, on a cruciform plan centred on single-bay single-storey gabled projecting porch to ground floor; single-bay (single-bay deep) two-storey lean-to central return (south). Occupied, 1901; 1911. Refenestrated, ----. Now disused. Hipped slate roof on a T-shaped plan centred on lean-to slate roof (north); pitched (gabled) slate roof (porch), lichen-covered clay ridge tiles, paired rendered central chimney stacks having corbelled stepped stringcourses below capping supporting terracotta or yellow terracotta pots, concrete coping to gable, and replacement uPVC rainwater goods on timber eaves boards on chevron- or saw tooth-detailed eaves retaining cast-iron downpipes. Rendered, ruled and lined walls on rendered chamfered plinth with rusticated rendered piers to corners. Camber-headed central window opening (porch) with drag edged cut-limestone sill, and concealed dressings framing replacement uPVC casement window replacing two-over-two timber sash window. Camber-headed window openings (ground floor) with drag edged cut-limestone sills, and concealed dressings framing replacement uPVC casement windows replacing two-over-two timber sash windows. Square-headed window openings (first floor) with drag edged cut-limestone sills, and concealed dressings framing replacement uPVC casement windows replacing two-over-two timber sash windows. Interior including (ground floor): vestibule with carved timber surround to window opening framing timber panelled reveals or shutters; door opening into hall; hall retaining carved timber surrounds to door openings framing timber panelled doors; and carved timber surrounds to door openings to remainder framing timber panelled doors with timber panelled reveals or shutters to window openings. Set in grounds shared with Catholic Church of the Nativity of the Blessed Virgin Mary and Saint Michael.
Appraisal
A parochial house erected under the aegis of Reverend Michael O'Donnell PP (d. 1893) representing an important component of the later nineteenth-century built heritage of Foxford with the architectural value of the composition confirmed by such traits as the compact plan form centred on an expressed porch; and the very slight diminishing in scale of the openings on each floor producing a feint graduated visual impression. A prolonged period of unoccupancy notwithstanding, the elementary form and massing survive intact together with substantial quantities of the original fabric, both to the exterior and to the interior: however, the introduction of replacement fittings to most of the openings has not had a beneficial impact on the character or integrity of a parochial house forming part of a self-contained group alongside the adjacent Catholic Church of the Nativity of the Blessed Virgin Mary and Saint Michael (see 31206015) with the resulting ecclesiastical ensemble making a pleasing visual statement in Chapel Road. NOTE: Occupied (1901) by Reverend John Gunning (----), 'Parish Priest' (NA 1901); and (1911) by Reverend Martin Henry PP (----), 'Roman Catholic Parish Priest' (NA 1911).





