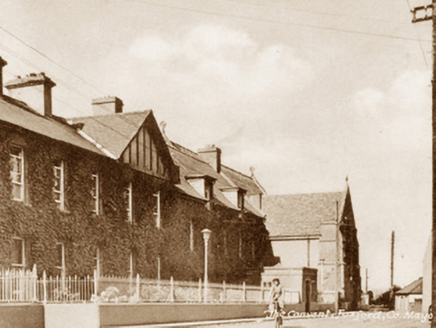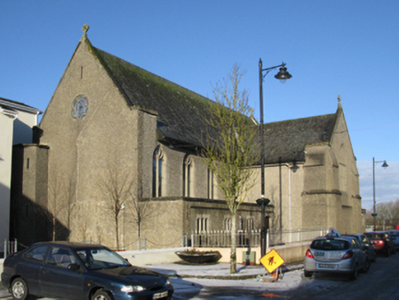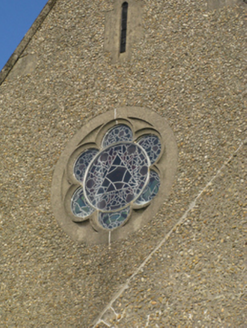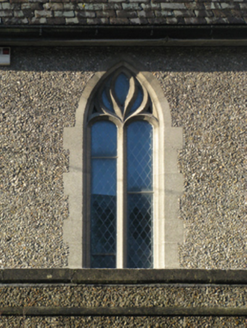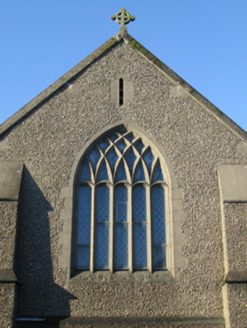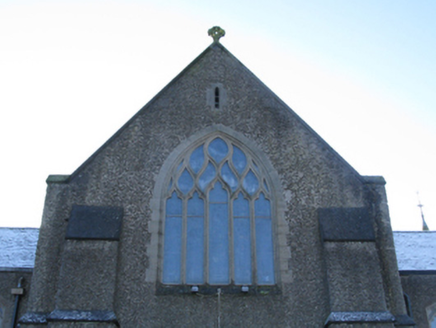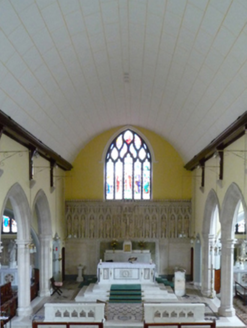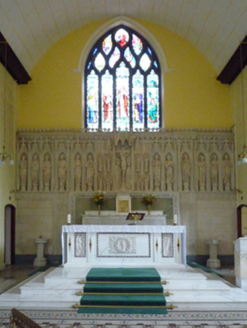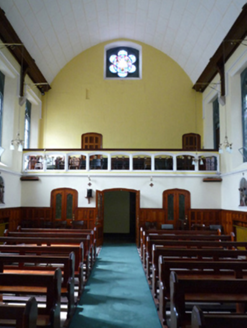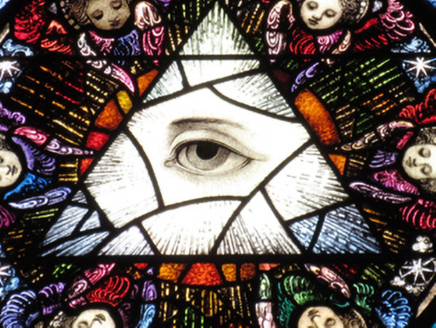Survey Data
Reg No
31206006
Rating
Regional
Categories of Special Interest
Architectural, Artistic, Historical, Social, Technical
Original Use
Church/chapel
In Use As
Church/chapel
Date
1920 - 1930
Coordinates
126980, 304176
Date Recorded
26/11/2010
Date Updated
--/--/--
Description
Detached six-bay double-height Catholic chapel, designed 1922; built 1923-5; dated 1925, on a cruciform plan originally attached comprising four-bay double-height nave opening into single-bay (single-bay deep) double-height lower transepts centred on single-bay double-height chancel to crossing (north). Pitched slate roof on a cruciform plan with clay ridge tiles, concrete coping to gables with trefoil-detailed cut-limestone Celtic Cross finials to apexes, and cast-iron rainwater goods on concrete box eaves retaining embossed cast-iron hoppers and downpipes. Pebbledashed roughcast walls with pebbledashed roughcast clasping stepped buttresses to corners having concrete coping. Pointed-arch window openings with concrete mullions, and concrete block-and-start surrounds having chamfered reveals framing storm glazing over fixed-pane fittings having stained glass margins centred on lattice glazing bars. Pointed-arch window openings (transepts) with concrete interlocking Y-mullions, and concrete block-and-start surrounds having chamfered reveals framing storm glazing over fixed-pane fittings having stained glass margins centred on lattice glazing bars. Pointed-arch window opening (north) with concrete mullions, and concrete block-and-start surround having chamfered reveals framing storm glazing over fixed-pane fittings having stained glass margins centred on leaded stained glass panels. Hexafoil "Rose Window" to entrance (south) front with concrete surround framing storm glazing over fixed-pane fitting having stained glass margins centred on leaded stained glass panel. Interior including vestibule (south); shallow Tudor-headed door openings into nave centred on camber-headed door opening with glazed timber panelled double doors; full-height interior with wrought iron-detailed arcaded choir gallery (south) below stained glass "Rose Window" (----), carpeted central aisle between timber pews, timber panelled wainscoting supporting carved timber dado rail, stations below stained glass windows (1924), pointed-arch arcades on limestone ashlar octagonal pillars with hood mouldings on label stops, mosaic tiled cut-veined white marble stepped dais to sanctuary to crossing (north) with arcaded communion railing centred on stepped "predella" supporting cut-veined white marble panelled altar below stained glass "North Window" (1924), pointed arches to side altars framing cut-veined white marble panelled altars below stained glass windows (1924), and part exposed timber roof construction on cut-limestone corbels with barrel vaulted ceiling on carved timber cornice. Set in shared grounds with rendered, ruled and lined boundary wall to perimeter having "saddleback" coping supporting spear head-detailed wrought iron railings.
Appraisal
A chapel erected to a design by Rudolph Maximilian Butler (1872-1943) of Kildare Street, Dublin (Irish Builder and Engineer 22nd April 1922, 282), representing an important component of the early twentieth-century ecclesiastical heritage of Foxford with the architectural value of the composition, on recalling the Butler-restructured Catholic Church of Saint Thomas the Apostle (1928-32) in neighbouring Callow (see 31306103), confirmed by such attributes as the cruciform plan form, aligned along a liturgically-incorrect axis; the "pointed" profile of the openings underpinning a so-called "late Irish Gothic" theme (Irish Builder and Engineer 7th April 1923, 254) with the chancel defined by a cusped "North Window"; and the high pitched roofline. Having been well maintained, the elementary form and massing survive intact together with substantial quantities of the original fabric, both to the exterior and to the interior where contemporary joinery; mosaic work; and vibrant stained glass produced (1924) by Alfred Ernest Child (1875-1939) of An Túr Gloine (established 1903), Dublin (Bowe 1988, 67), all highlight the artistic potential of the composition: meanwhile, a part exposed timber roof construction pinpoints the engineering or technical dexterity of a chapel making an imposing visual statement in Lower Main Street.
