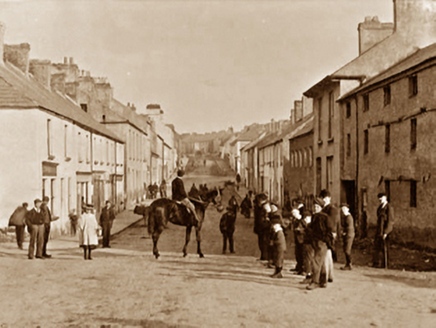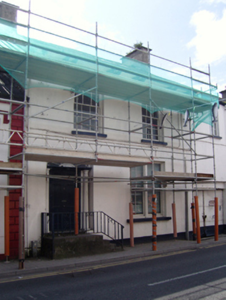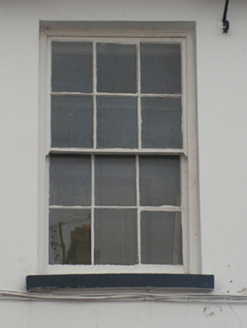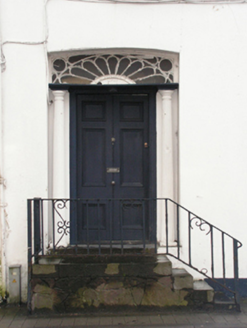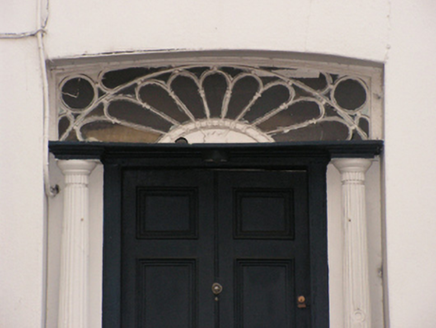Survey Data
Reg No
31204132
Rating
Regional
Categories of Special Interest
Architectural, Artistic
Original Use
House
Date
1700 - 1838
Coordinates
124699, 318718
Date Recorded
08/12/2009
Date Updated
--/--/--
Description
Terraced two-bay two-storey house, extant 1838. Vacant, 2008. Undergoing "restoration", 2011. Pitched slate roof undergoing "restoration", 2011, with clay or terracotta ridge tiles terminating in fine roughcast chimney stacks having shallow capping supporting terracotta or yellow terracotta pots, and cast-iron rainwater goods on slightly overhanging eaves having paired timber consoles retaining cast-iron downpipe. Rendered walls. Shallow camber-headed door opening approached by flight of four drag edged tooled cut-limestone steps, timber doorcase with three quarter-engaged fluted columns supporting "Cyma Recta" or "Cyma Reversa" cornice, and concealed dressings framing timber panelled door having fanlight. Square-headed window openings (first floor) with cut-limestone sills, and concealed dressings framing six-over-six timber sash windows having part exposed sash boxes. Interior including (ground floor): vestibule retaining decorative plasterwork cornice to ceiling centred on "Acanthus"-detailed ceiling rose; camber-headed door opening into entrance hall-cum-staircase hall with carved timber Classical-style surround framing timber panelled door having fanlight; entrance hall-cum-staircase hall retaining carved timber Classical-style surrounds to door openings framing timber panelled doors, staircase on a dog leg plan with balusters supporting carved timber banister, carved timber surrounds to door openings to landing framing timber panelled doors, and run moulded plasterwork cornices to ceilings; and (first floor): carved timber surrounds to door openings framing timber panelled doors with carved timber surrounds to window openings framing timber panelled shutters. Street fronted with cobbled footpath to front.
Appraisal
A house representing an integral component of the domestic built heritage of Ballina with the architectural value of the composition, one most likely erected by or for the proprietor of an adjoining brewery marked on the first edition of the Ordnance Survey (surveyed 1838; published 1839), confirmed by such attributes as the compact plan form; the uniform or near-uniform proportions of the openings on each floor; and the decorative timber work embellishing a slightly oversailing roofline. A prolonged period of unoccupancy notwithstanding, the elementary form and massing survive intact together with substantial quantities of the original fabric, both to the exterior and to the interior where contemporary joinery; Classical-style chimneypieces; and decorative plasterwork enrichments, all highlight the considerable artistic interest of the composition: an unfinished "restoration", however, may determine the ongoing architectural heritage status of a house making a pleasing visual statement in Abbey Street.
