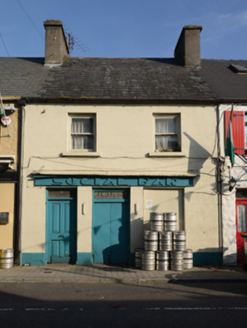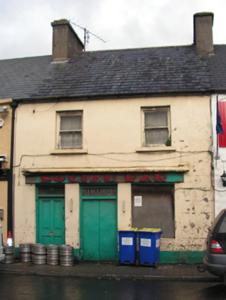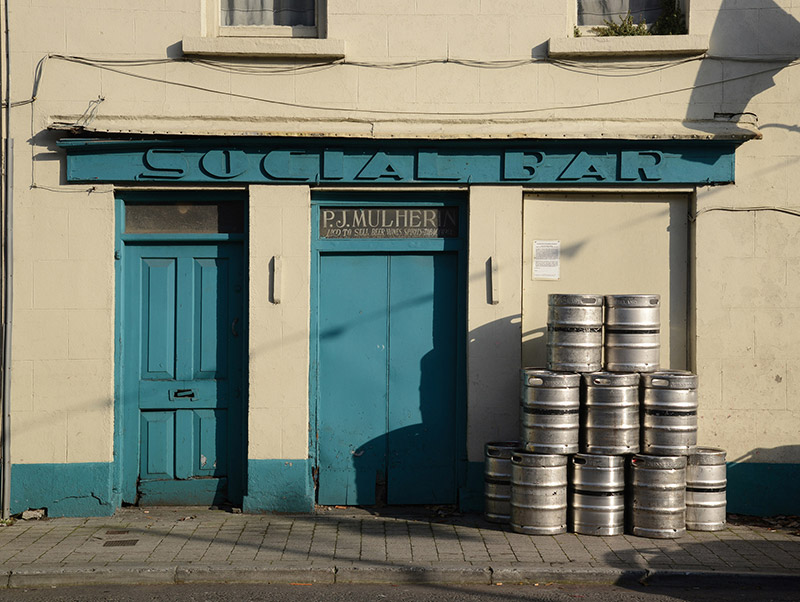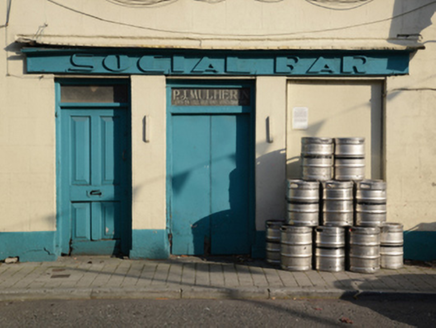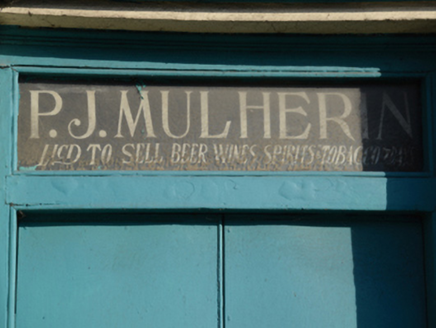Survey Data
Reg No
31204122
Rating
Regional
Categories of Special Interest
Architectural, Artistic
Original Use
House
Date
1840 - 1890
Coordinates
124715, 318741
Date Recorded
08/12/2009
Date Updated
--/--/--
Description
Terraced two-bay two-storey house, extant 1890, with shopfront to ground floor. Vacant, 1994. Now disused. Pitched slate roof with clay ridge tiles terminating in rendered chimney stacks having stepped capping supporting yellow terracotta pots, and cast-iron rainwater goods on rendered cut-limestone eaves. Rendered, ruled and lined walls. Timber shopfront to ground floor. Square-headed window openings (first floor) with drag edged dragged cut-limestone sills, and concealed dressings framing one-over-one timber sash windows having part exposed sash boxes. Street fronted with cobbled footpath to front.
Appraisal
A dilapidated house representing an integral component of the later nineteenth-century built heritage of Ballina. A prolonged period of neglect notwithstanding, the elementary form and massing survive intact together with substantial quantities of the historic or original fabric including a Jazz Age Art Deco-infused traditional Irish shopfront making a pleasing visual statement in Abbey Street at street level.
