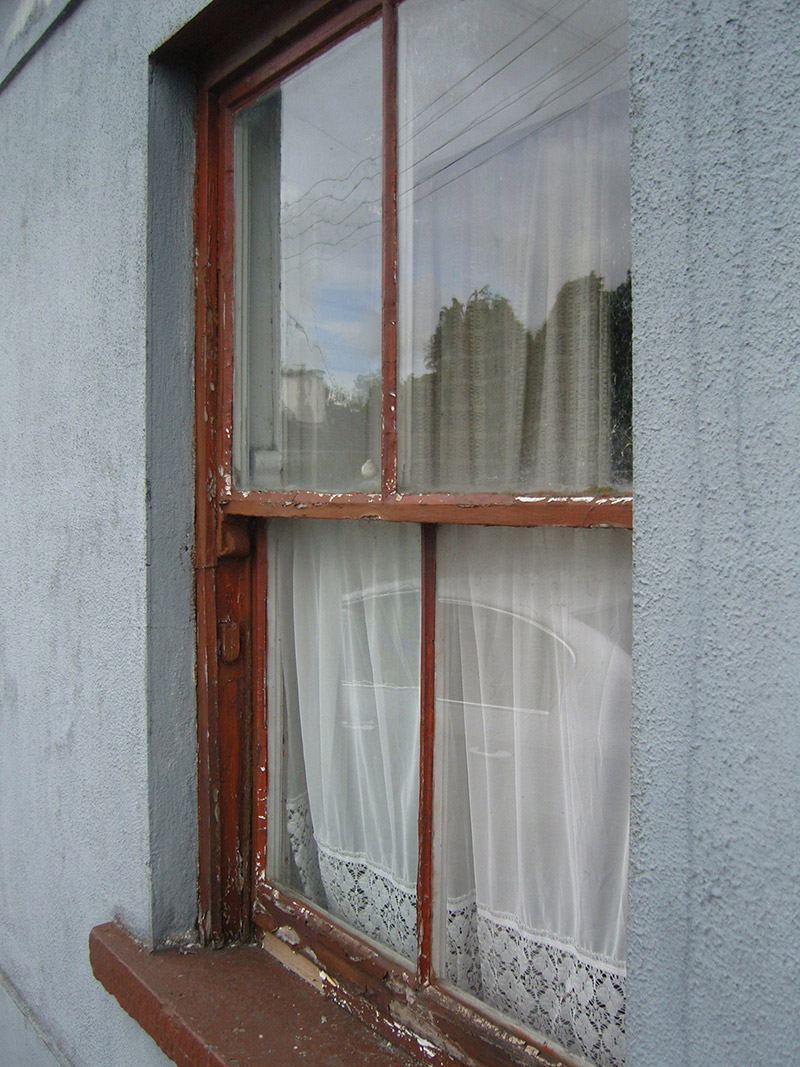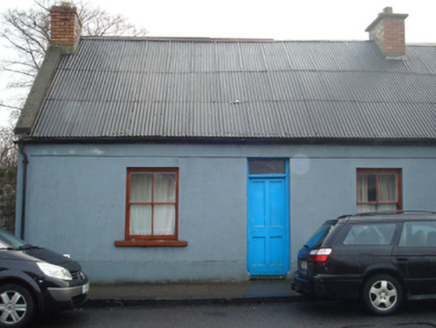Survey Data
Reg No
31204101
Rating
Regional
Categories of Special Interest
Architectural, Social
Original Use
House
Date
1723 - 1838
Coordinates
124882, 319263
Date Recorded
10/12/2008
Date Updated
--/--/--
Description
End-of-terrace three-bay single-storey house, extant 1838, originally thatched. Now disused. One of a terrace of three. Pitched corrugated-iron roof with pressed iron ridge, concrete coping to gables with red brick Running bond chimney stacks to apexes having stepped capping (north) or concrete capping (south) supporting terracotta or yellow terracotta pots, and cast-iron rainwater goods on timber eaves boards on rendered eaves retaining cast-iron downpipe. Rendered battered walls on rendered plinth with rendered "bas-relief" strips to ends supporting rendered band to eaves. Square-headed central door opening with concealed dressings framing timber panelled door having overlight. Square-headed flanking window openings with shallow sills, and concealed dressings framing two-over-two timber sash windows. Interior including central hall retaining timber surrounds to door openings framing timber panelled doors; and timber surrounds to door openings to remainder framing timber panelled doors with timber panelled splayed reveals or shutters to window openings. Street fronted with concrete footpath to front having cut-limestone kerbing.
Appraisal
A house identified as an integral component of the vernacular heritage of Ballina by such attributes as the compact rectilinear plan form; the feint battered silhouette; the somewhat disproportionate bias of solid to void in the massing; and the high pitched roof originally showing a thatch finish.







