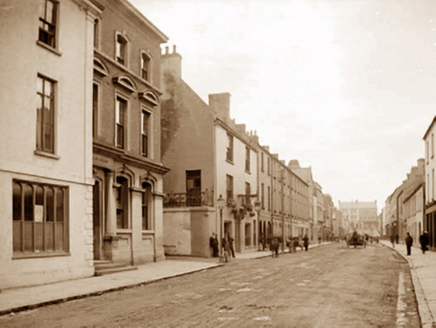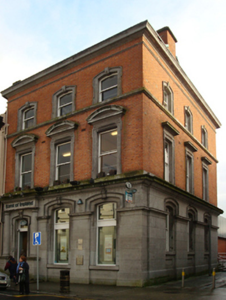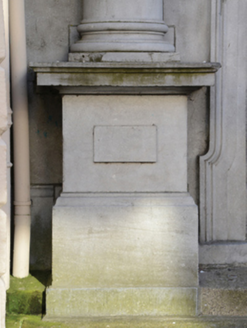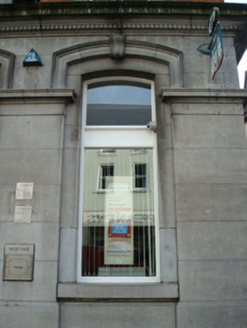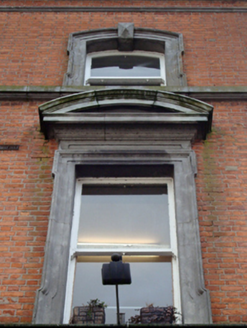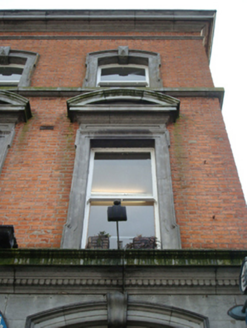Survey Data
Reg No
31204066
Rating
Regional
Categories of Special Interest
Architectural, Artistic
Original Use
Bank/financial institution
In Use As
Bank/financial institution
Date
1870 - 1880
Coordinates
124600, 318963
Date Recorded
09/12/2008
Date Updated
--/--/--
Description
Attached three-bay three-storey double-pile bank, designed 1875; built 1875-8; extant 1890, on a square plan with three-bay three-storey side (south) elevation. Pitched double-pile (M-profile) slate roof behind parapet with clay ridge tiles, red brick Flemish bond chimney stacks having stepped capping supporting terracotta pots, an concealed rainwater goods retaining cast-iron downpipes. Tuck pointed drag edged dragged limestone ashlar walls (ground floor) on drag edged dragged limestone ashlar stepped plinth with dragged cut-limestone dentilated "Cyma Recta"- or "Cyma Reversa"-detailed cornice below blocking course; repointed red brick Flemish bond surface finish (upper floors) with dragged cut-limestone "Cyma Recta"- or "Cyma Reversa"-detailed cornice below parapet having iron- or zinc-covered coping. Camber-headed window openings (ground floor) in camber-headed recesses between drag edged dragged limestone ashlar pilasters with cut-limestone sills, and moulded archivolts centred on scroll keystones framing fixed-pane timber fittings. Square-headed window openings (first floor) with dragged cut-limestone lugged surrounds supporting segmental pediments on panelled friezes framing one-over-one timber sash windows. Camber-headed window openings (top floor) with dragged cut-limestone thumbnail beaded sill course, and dragged cut-limestone lugged surrounds centred on diamond pointed keystones framing one-over-one timber sash windows. Interior including (upper floors): carved timber surrounds to door openings framing timber panelled doors with carved timber surrounds to window openings framing timber panelled shutters on panelled risers. Street fronted with cobbled footpath to front.
Appraisal
A bank erected to a design signed (1875) by Sandham Symes (1807-94), Architect to the Bank of Ireland (appointed 1854; retired 1879), representing an important component of the later nineteenth-century built heritage of Ballina with the architectural value of the composition, a "Venetian Palazzo" recalling the Symes-designed Bank of Ireland (1877), Ballinrobe (see 31215034), confirmed by such attributes as the compact, near-square plan form; the construction in a silver-grey limestone demonstrating good quality workmanship with red brick overhead producing a pleasing palette; and the diminishing in scale of the openings on each floor producing a graduated visual impression. Having been well maintained the elementary form and massing survive intact together with substantial quantities of the original fabric, both to the exterior and to the interior where contemporary joinery; restrained chimneypieces; and plasterwork enrichments, all highlight the artistic potential of a bank making a pleasing visual statement in Pearse Street.
