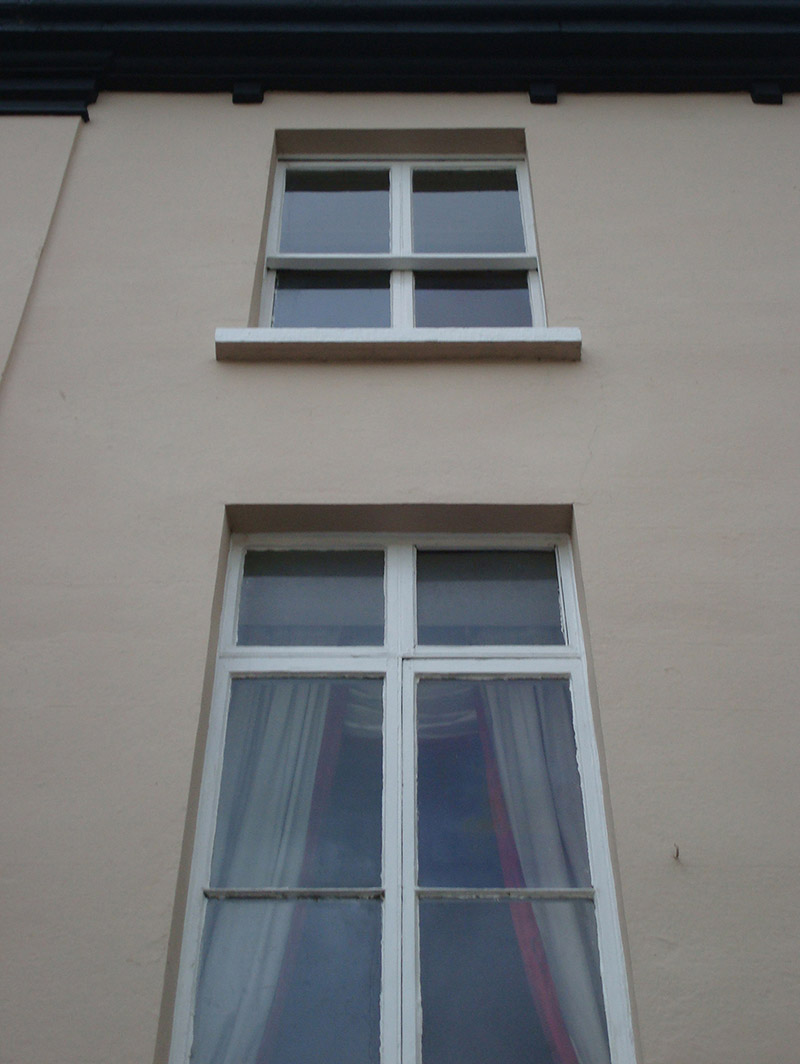Survey Data
Reg No
31204065
Rating
Regional
Categories of Special Interest
Architectural, Artistic
Original Use
House
In Use As
House
Date
1845 - 1850
Coordinates
124605, 318971
Date Recorded
09/12/2008
Date Updated
--/--/--
Description
End-of-terrace two-bay three-storey double-pile townhouse, built 1846; extant 1890. Renovated with opening to ground floor remodelled to accommodate alternative use. One of a terrace of five. Pitched double-pile (M-profile) slate roof with clay ridge tiles terminating in rendered chimney stack on rendered base, and cast-iron rainwater goods on thumbnail beaded box cornice having dentil consoles. Rendered, ruled and lined wall (ground floor) on rendered chamfered plinth with rusticated rendered quoins to end supporting rendered "bas-relief" stringcourse; rendered, ruled and lined surface finish (upper floors) with rendered pilasters to ends. Square-headed door opening with three cut-limestone steps, timber doorcase with panelled pilasters supporting cornice on entablature on "Acanthus"-detailed fluted consoles, and rendered surround with pilasters supporting cornice on blind frieze on entablature framing timber panelled double doors having overlight. Square-headed window openings (upper floors) with drag edged dragged cut-limestone sills, and concealed dressings framing timber casement (first floor) or two-over-two timber sash (top floor) windows. Interior including (ground floor): vestibule with run moulded plasterwork cornice to ceiling; segmental-headed door opening into entrance hall-cum-staircase call with carved timber Classical-style surround supporting fanlight; entrance hall-cum-staircase hall retaining carved timber surrounds to door openings framing timber panelled doors, staircase on a dog leg plan with turned timber balusters supporting carved timber banister terminating in volute, carved timber surrounds to door openings to landings framing timber panelled doors, and run moulded plasterwork cornices to ceilings; and (upper floors): carved timber surrounds to door openings framing timber panelled doors with carved timber surrounds to window openings framing timber panelled shutters. Street fronted with cobbled footpath to front.
Appraisal
A townhouse erected as one of a terrace of five identical units (including 31204064) representing an integral component of the mid nineteenth-century domestic built heritage of Ballina with the architectural value of the collective composition, 'a new range after plans by Sir John Benson [1812-74], architect, ensuring an increased and uniform width [in Knox Street]' (Dublin Builder 1860, 313), confirmed by such attributes as the compact plan form; the diminishing in scale of the openings on each floor producing a graduated visual impression; and the "stucco" dressings underpinning a chaste Italianate theme. Having been well maintained, the elementary form and massing survive intact together with substantial quantities of the original fabric, both to the exterior and to the interior where contemporary joinery; restrained chimneypieces; and plasterwork enrichments, all highlight the artistic potential of a townhouse forming part of a neat self-contained ensemble making a pleasing visual statement in Pearse Street.











