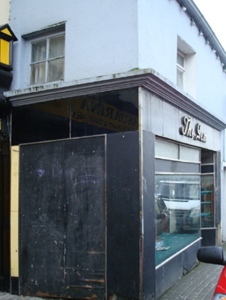Survey Data
Reg No
31204050
Rating
Regional
Categories of Special Interest
Architectural, Artistic, Social
Original Use
House
Historical Use
Shop/retail outlet
Date
1723 - 1838
Coordinates
124629, 319037
Date Recorded
09/12/2008
Date Updated
--/--/--
Description
Attached two-bay two-storey house, extant 1838, on a rectangular with shopfront to left ground floor. Now disused. Pitched corrugated-iron roof with pressed iron ridge, moss-covered concrete coping to gables with rendered chimney stack to apex (north) having rendered capping, and replacement uPVC rainwater goods on rendered eaves. Rendered, ruled and lined battered walls with rusticated rendered pier to corner. Square-headed central door opening with rendered lugged surround framing timber panelled door. Vitrolite shopfront (south) with moulded rendered cornice. Square-headed window openings (north) with rendered sills, and rendered lugged surrounds framing six-over-three (ground floor) or one-over-one (first floor) timber sash windows having part exposed sash boxes. Street fronted with concrete footpath to front.
Appraisal
A house representing an important component of the built heritage of Ballina with the underlying vernacular basis of the composition suggested by such attributes as the compact rectilinear plan form; the feint battered silhouette; the disproportionate bias of solid to void in the massing compounded by the uniform or near uniform proportions of the openings on each floor; and the high pitched roof originally showing a thatch finish as captured in a photograph by Robert French (1841-1917) of Dublin [NLI L_ROY_07406]. A prolonged period of neglect notwithstanding, the form and massing survive intact together with substantial quantities of the original fabric including a streamlined Vitrolite shopfront making a stylish visual statement in Pearse Street at street level.







