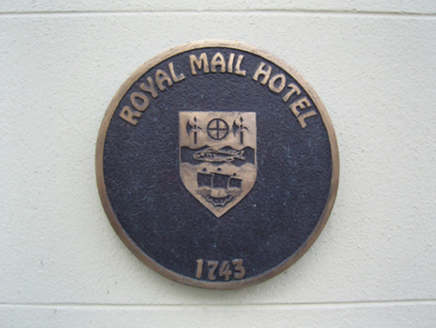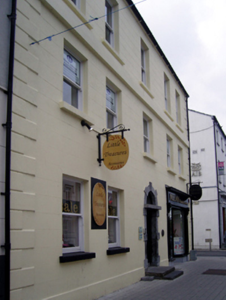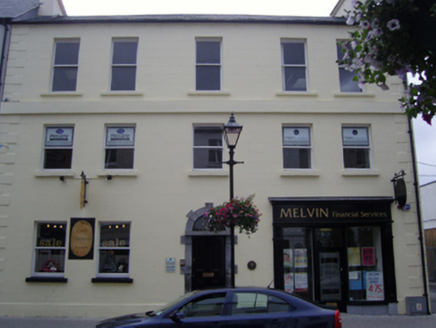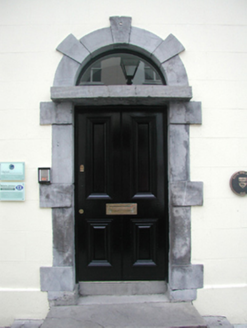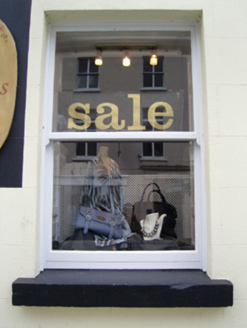Survey Data
Reg No
31204049
Rating
Regional
Categories of Special Interest
Architectural, Artistic, Historical, Social
Previous Name
Royal Hotel
Original Use
House
Historical Use
Hotel
In Use As
Office
Date
1740 - 1745
Coordinates
124580, 318993
Date Recorded
06/07/2011
Date Updated
--/--/--
Description
Attached five-bay three-storey over basement townhouse, dated 1743; extant 1838, on a rectangular plan originally detached five-bay two-storey. In alternative use, 1890. Renovated, 2005, with replacement shopfront inserted to right ground floor. Pitched slate roof with clay ridge tiles terminating in rendered chimney stacks having corbelled stepped capping supporting terracotta or yellow terracotta pots, and cast-iron rainwater goods on rendered cut-limestone eaves[?] retaining cast-iron downpipes. Rendered, ruled and lined walls on rendered chamfered plinth with rusticated rendered quoins to corners. Segmental-headed central door opening with two cut-limestone steps, and drag edged dragged cut-limestone block-and-start surround centred on keystone framing replacement timber panelled door having overlight. Paired square-headed window openings centred on square-headed window openings with drag edged dragged cut-limestone sills, and concealed red brick block-and-start surrounds framing replacement one-over-one timber sash windows replacing one-over-one or six-over-six (top floor) timber sash windows. Interior including (ground floor): central entrance hall-cum-staircase hall retaining carved timber lugged surrounds to door openings framing timber panelled doors, staircase on a dog leg plan with turned timber balusters supporting carved timber banister, carved timber lugged surrounds to door openings to landings framing timber panelled doors with carved timber lugged surrounds to window openings framing timber panelled reveals or shutters on panelled risers, and run moulded plasterwork cornices to ceilings; and carved timber surrounds to door openings to remainder framing timber panelled doors with timber panelled reveals or shutters to window openings. Street fronted with cobbled footpath to front.
Appraisal
A townhouse widely regarded as a particularly important component of the eighteenth-century domestic built heritage of Ballina with the architectural value of the composition, one rooted firmly in the contemporary Georgian fashion, confirmed by such attributes as the compact rectilinear plan form centred on a streamlined Classical doorcase demonstrating good quality workmanship; and the uniform or near-uniform proportions of the openings on each floor: meanwhile, an awkwardly disguised junction or masonry break clearly illustrates the continued development or "improvement" of the townhouse as 'the Royal Mail Hotel…an admirably conducted house' (Slater 1846, 103). Although recently (2005) the subject of a comprehensive renovation programme, the elementary form and massing survive intact together with substantial quantities of the original or sympathetically replicated fabric, both to the exterior and to the interior where contemporary joinery; and sleek plasterwork refinements, all highlight the modest artistic potential of a townhouse making a pleasing visual statement in Pearse Street.
