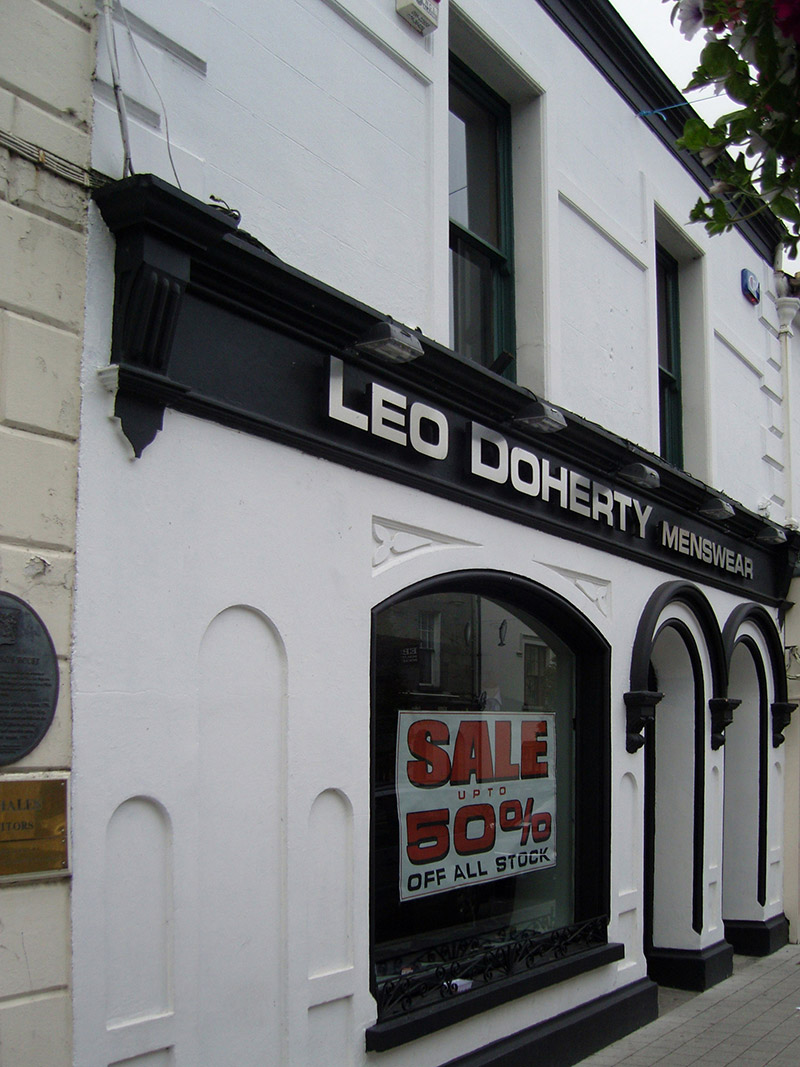Survey Data
Reg No
31204045
Rating
Regional
Categories of Special Interest
Architectural, Artistic
Original Use
House
In Use As
House
Date
1905 - 1910
Coordinates
124541, 318947
Date Recorded
12/12/2008
Date Updated
--/--/--
Description
Terraced two-bay two-storey house, rebuilt 1909; extant 1926, with shopfront to ground floor. Reroofed. Replacement pitched artificial slate roof with trefoil-perforated crested terracotta ridge tiles, concrete coping to gables, and uPVC rainwater goods on rendered "Cavetto" cornice retaining cast-iron octagonal or ogee hopper and square profile downpipe. Rendered, ruled and lined walls on rendered chamfered plinth with bull nose-detailed rendered panelled quoins to ends. Rendered shopfront to ground floor including paired segmental-headed door openings, concealed dressings having bull nose-detailed reveals with hood mouldings over on "Acanthus"-detailed label stops. Square-headed window openings (first floor) with concealed sills, and rendered "bas-relief" surrounds having bull nose-detailed reveals framing one-over-one timber sash windows. Street fronted with cobbled footpath to front.
Appraisal
A house representing an integral component of the early twentieth-century built heritage of Ballina. Having been well maintained, the elementary form and massing survive intact together with substantial quantities of the original fabric including a Classically-detailed shopfront of artistic interest making a pleasing visual statement in Pearse Street at street level.







