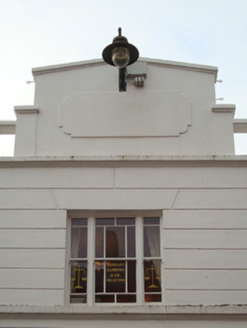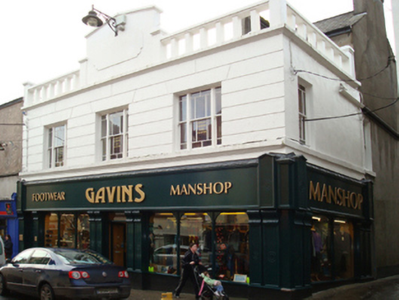Survey Data
Reg No
31204038
Rating
Regional
Categories of Special Interest
Architectural
Original Use
Shop/retail outlet
Date
1950 - 1955
Coordinates
124464, 318902
Date Recorded
09/12/2008
Date Updated
--/--/--
Description
Attached three-bay two-storey flat-roofed commercial building, built 1951, on a rectangular plan. Renovated, 1996[?], with replacement shopfront inserted to ground floor. For sale, 2011. Now disused. Flat roof not visible behind parapet with concealed rainwater goods. Rendered channelled wall (first floor) with thumbnail beaded cornice supporting monolithic balustraded parapet having corbelled stepped coping centred on gabled "die". Square-headed window openings in tripartite arrangement (first floor) with thumbnail beaded sill course, and concealed dressings framing one-over-one timber sash windows having margins with one-over-one sidelights having margins. Street fronted with concrete footpath to front.
Appraisal
A commercial building representing an integral component of the mid twentieth-century built heritage of Ballina with the architectural value of the composition, one refronting an eighteenth-century townhouse marked on the first edition of the Ordnance Survey (surveyed 1838; published 1839), suggested by such attributes as the compact rectilinear plan form; the tripartite glazing patterns; and the balustraded roofline.



