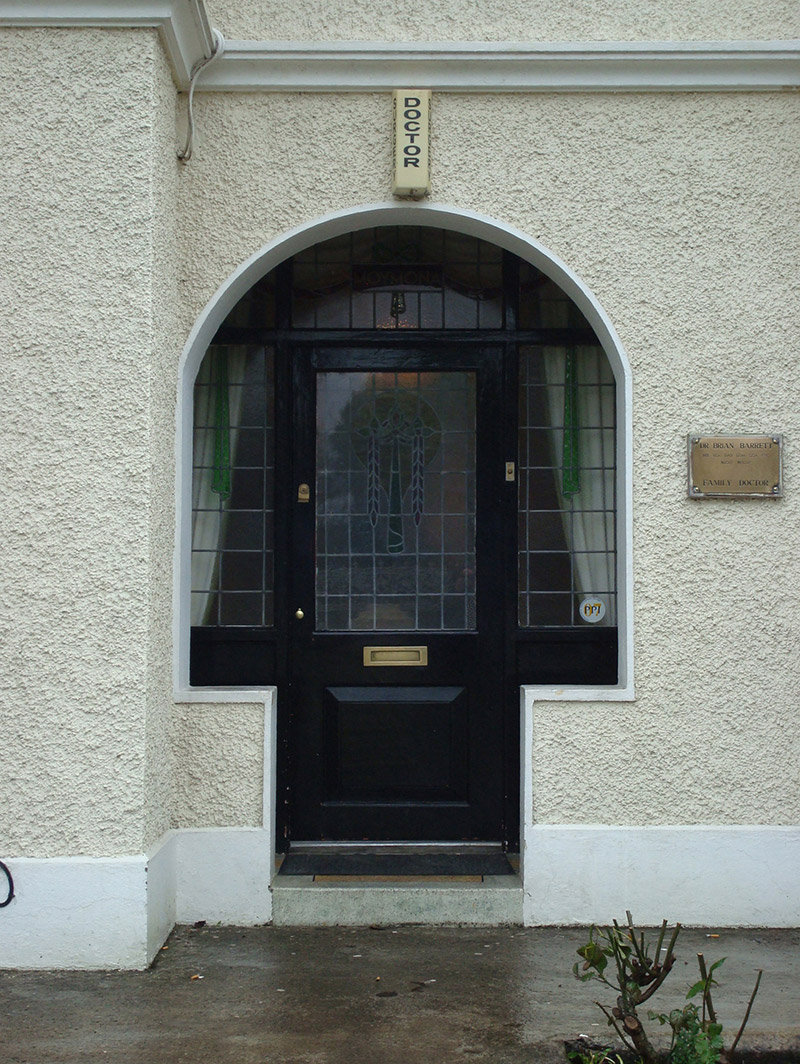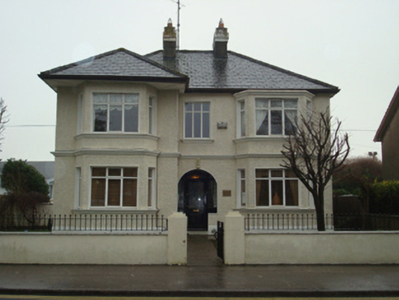Survey Data
Reg No
31204032
Rating
Regional
Categories of Special Interest
Architectural, Artistic
Original Use
House
In Use As
Office
Date
1940 - 1949
Coordinates
124289, 318799
Date Recorded
09/12/2008
Date Updated
--/--/--
Description
Detached three-bay two-storey house, between 1940-9, on an L-shaped plan with single-bay two-storey advanced end bay; two-bay two-storey side elevations. Sold, 2002, to accommodate alternative use. One of a pair. Hipped slate roof on an L-shaped plan with moss-covered clay ridge tiles, paired rendered central chimney stacks having corbelled stepped capping supporting terracotta pots, and cast-iron rainwater goods on slightly overhanging box eaves retaining cast-iron downpipes. Gritdashed roughcast walls on rendered plinth. Hipped segmental-headed central open internal porch with concrete step threshold. Square-headed door opening with timber mullions supporting timber transom, and concealed dressings framing glazed timber panelled door having stained glass sidelights on panelled risers below stained glass overlight. Square-headed window openings with "Cavetto" sills, and concealed dressings framing timber casement windows. Set back from street in landscaped grounds with rendered piers to perimeter having stepped capping supporting iron gate.
Appraisal
A house erected as one of a pair (including 31204031) representing an integral component of the mid twentieth-century domestic built heritage of Ballina. Having been well maintained, the elementary form and massing survive intact together with substantial quantities of the original fabric, thereby upholding the character or integrity of a house forming part of a neat self-contained ensemble making a pleasing visual statement in Bury Street.



