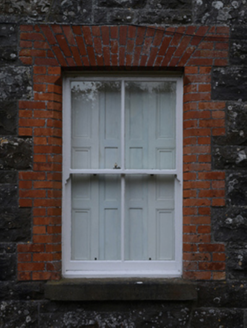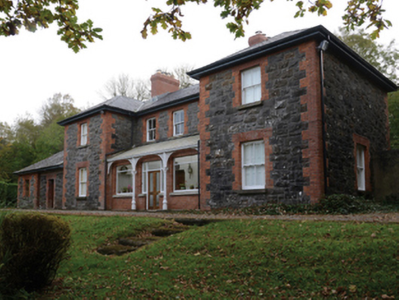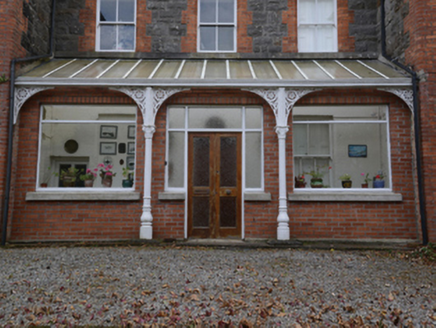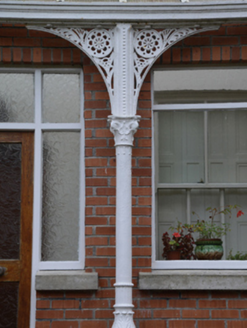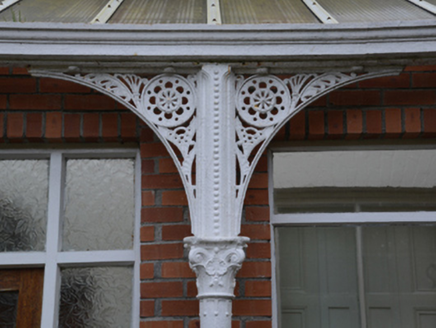Survey Data
Reg No
31203010
Rating
Regional
Categories of Special Interest
Architectural, Artistic, Historical, Social
Original Use
Station master's house
In Use As
House
Date
1890 - 1895
Coordinates
120803, 329861
Date Recorded
04/08/2011
Date Updated
--/--/--
Description
Detached five-bay two-storey railway station master's house, opened 1893; occupied 1901, on a U-shaped plan with single-bay full-height projecting end bays centred on three-bay single-storey lean-to veranda; four-bay two-storey rear (south) elevation. Closed, 1934. Hipped slate roof on a U-shaped plan with clay ridge tiles, red brick Running bond chimney stacks having corbelled stepped stringcourses below capping supporting terracotta or yellow terracotta pots, and replacement uPVC rainwater goods on box eaves retaining some cast-iron downpipes. Tuck pointed snecked rock faced limestone walls with red brick flush quoins to corners supporting red brick Running bond band to eaves. Square-headed central door opening behind veranda with red brick block-and-start surround having chamfered reveals framing timber panelled door. Square-headed window openings with cut-limestone sills, and red brick block-and-start surrounds having chamfered reveals framing two-over-two timber sash windows. Interior including (ground floor): central hall retaining timber surrounds to door openings framing timber panelled doors; and timber surrounds to door openings to remainder framing timber panelled doors with timber panelled shutters to window openings. Set in landscaped grounds. Photography by James Fraher
Appraisal
A railway station master's house identified as an important component of the late nineteenth-century built heritage of Killala on account of the connections with the extension of the Mayo Branch of the Midland Great Western Railway (MGWR) line opened (1893) by the Midland Great Western Railway (MGWR) Company with the architectural value of the composition confirmed by such attributes as the symmetrical footprint centred on a Classically-detailed veranda; the robust rock faced surface finish offset by red brick dressings producing a two-tone palette; and the diminishing in scale of the openings on each floor producing a graduated visual impression. Having been well maintained following the closure of the line (1934) under the Ballina to Killala Railway (Modification of Obligatory Service of Trains) Order, 1932, the elementary form and massing survive intact together with substantial quantities of the original fabric, both to the exterior and to the interior, thus upholding the character or integrity of a railway station master's house forming part of a self-contained group alongside an adjacent goods store (see 31203011); engine shed (see 31203012); and water tower (see 31203013) with the resulting ensemble making a pleasing visual statement overlooking Killala Bay.
