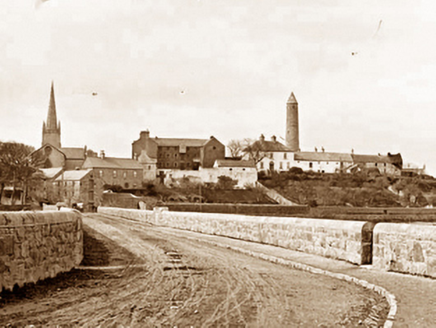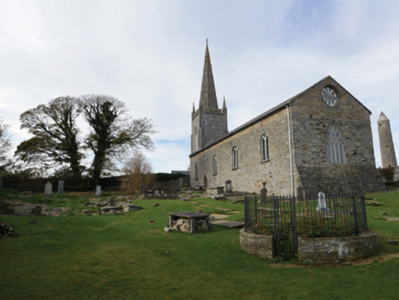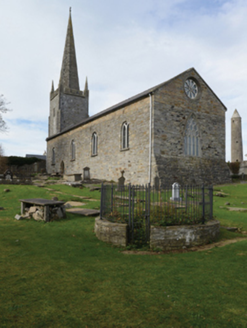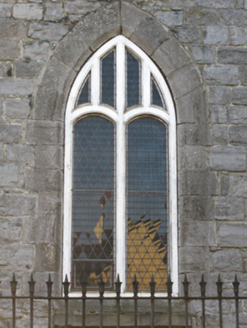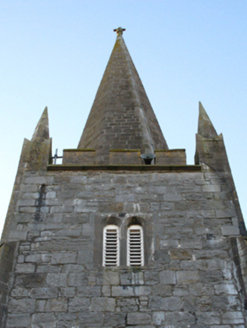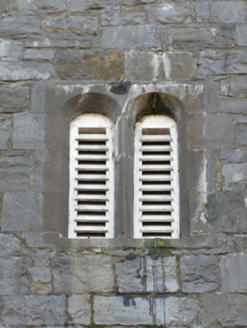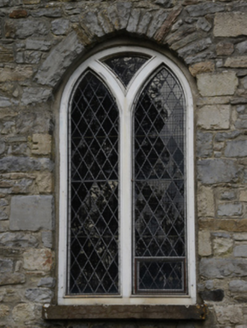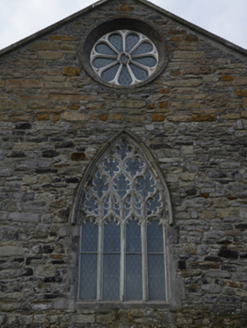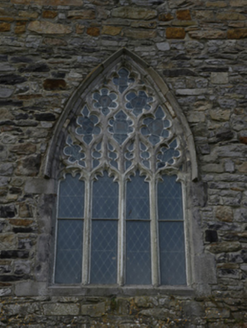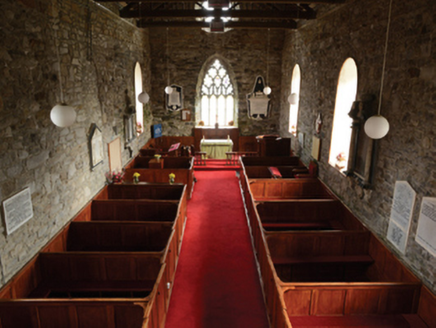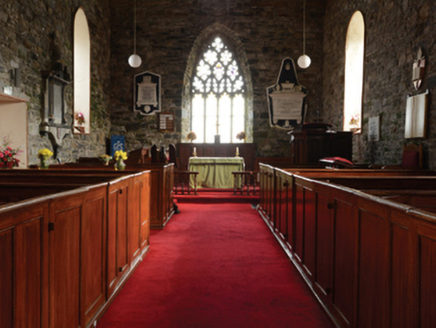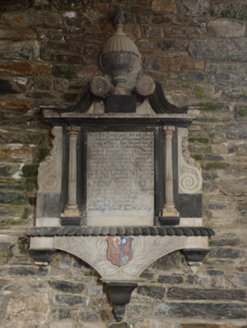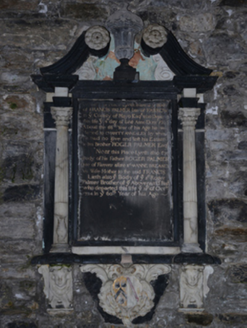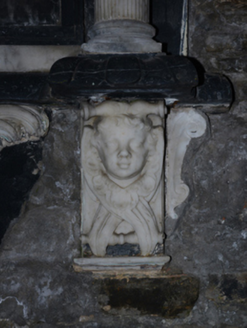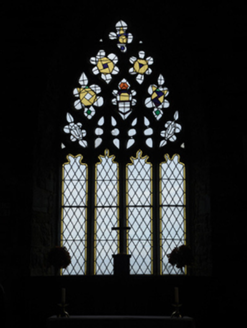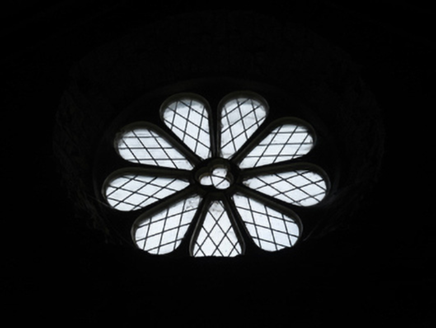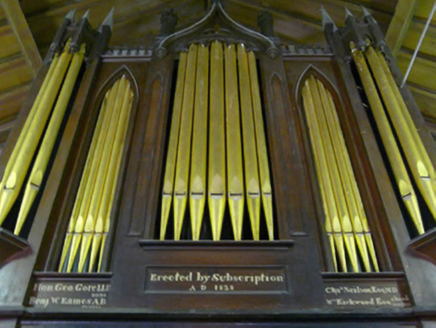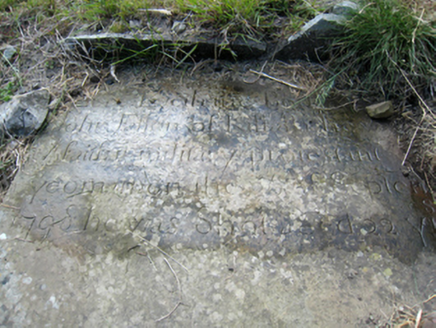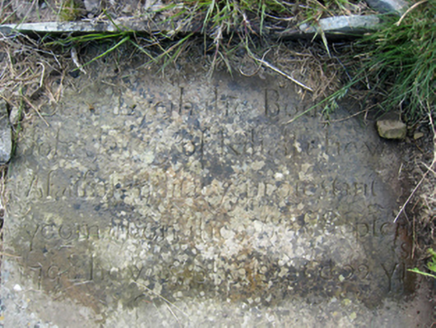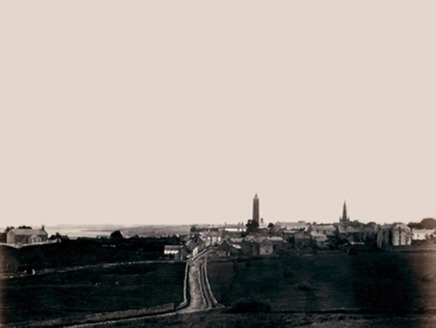Survey Data
Reg No
31203003
Rating
Regional
Categories of Special Interest
Archaeological, Architectural, Artistic, Historical, Scientific, Social, Technical
Original Use
Cathedral
In Use As
Cathedral
Date
1815 - 1825
Coordinates
120434, 329941
Date Recorded
13/12/2010
Date Updated
--/--/--
Description
Detached four-bay double-height single-cell Church of Ireland cathedral, rebuilt 1670, on a rectangular plan with single-bay two-stage tower to entrance (west) front on a square plan supporting octagonal spire. "Repaired", 1817-20, producing present composition. "Improved", 1861. Renovated, 1962. "Restored", 1991. Undergoing "restoration", 2005. Replacement pitched artificial slate roof retaining Bangor slate finish (north), clay ridge tiles, cut-limestone coping to gables, and cast-iron rainwater goods on cut-limestone eaves. Repointed rubble stone walls originally rendered on battered base with sundial-inscribed flush quoins to corners; repointed coursed or snecked limestone walls (tower) with benchmark-inscribed drag edged tooled cut-limestone diagonal stepped buttresses to corners having "slated" coping supporting drag edged tooled cut-limestone octagonal pinnacles centred on battlemented parapet having roll moulded cut-limestone coping. Round-headed window openings with cut-limestone sills, timber Y-mullions, and repointed voussoirs framing iron mesh storm panels over replacement fixed-pane fittings having lattice glazing bars. Pointed-arch window opening (east). "Rose Window" (gable) with drag edged tooled cut-limestone surround having chamfered reveals framing fixed-pane fittings having lattice glazing bars. Pointed-arch window opening (tower) with cut-limestone sill, timber Y-mullion, and drag edged tooled cut-limestone block-and-start surround having chamfered reveals framing iron mesh storm panels over fixed-pane fittings having lattice glazing bars. Roundel (bell stage), drag edged tooled cut-limestone surround having chamfered reveals with hood moulding framing louvered fitting. Round-headed openings in bipartite arrangement ("cheeks") with drag edged tooled cut-limestone block-and-start surrounds having chamfered reveals framing louvered timber fittings. Interior including vestibule (west); square-headed door opening into nave with glazed timber panelled double doors; full-height interior open into roof "restored", 1991, with timber panelled choir gallery (west) on a U-shaped plan on cast-iron pillars supporting Gothic-style timber panelled pipe organ (1838), Gothic-style timber panelled choir stalls, timber panelled wainscoting supporting carved timber dado rail, carpeted central aisle between timber panelled box pews, cut-white marble Classical-style wall monuments (ob. 1834; 1961) with pair of Classical-style wall monuments (ob. 1697; 1721), timber "eagle" lectern with timber panelled pulpit on an octagonal plan, carpeted stepped dais to chancel (east) with turned timber balusters supporting carved timber communion railing centred on cloaked altar below "East Window", and exposed arcaded strutted King post timber roof construction with wind braced rafters to ceiling. Set in landscaped grounds on a corner site with cast-iron octagonal piers to perimeter having polygonal capping supporting "Lotus"-detailed cast-iron gate. Photography by James Fraher with additional photography courtesy of Christina Golden [www.goldenlangan.com]
Appraisal
A parish church-like cathedral erected by Reverend Thomas Otway (1616-93), Bishop of Killala and Achonry (fl. 1670-80), representing an important component of the ecclesiastical heritage of County Mayo with the architectural value of the composition, one retaining at least the footings of 'an ancient structure [in ruins in 1611]' [SMR MA022-017003-], confirmed by such attributes as the compact rectilinear plan form, aligned along a liturgically-correct axis; the "arcaded" profile of the openings; and the polygonal spire embellishing the tower as a picturesque eye-catcher in the landscape: meanwhile, aspects of the composition clearly illustrate the later 'modernisation [of the cathedral] into a commonplace parish church' (Walcott 1860, 316) with those works attributed to James Pain (c.1779-1877) of Limerick (Prins MA 2005). Having been well maintained, the elementary form and massing survive intact together with substantial quantities of the original fabric, both to the exterior and to the interior where contemporary joinery; a Telford pipe organ 'Erected [1838] by Subscription'; a wall monument commemorating 'Sr Arthur Gore [d. 1697] late of Newtown-Gore in ye County of Mayo Barrt'; a wall monument signed by William Kidwell (1662-1736) of Dublin; and abstract stained glass; all highlight the considerable artistic potential of the composition: meanwhile, an arcaded roof "improved" (1861) with financial support from the Ecclesiastical Commissioners (Dublin Builder 1st August 1861, 591) pinpoints the engineering or technical dexterity of a cathedral making a pleasing visual statement in the shadow of the early Christian Killala Round Tower [MA022-017001-]. NOTE: A number of markers record episodes of domestic and international conflict including headstones remembering John Fallon (d. 1798), 'A Faithful military protestant yeoman…Shot aged 22 Yrs'; and Lance Sergeant John Durkan (d. 1916) of the Connaught Rangers 'who died at the Military Hospital, Fermoy, County Cork'.
