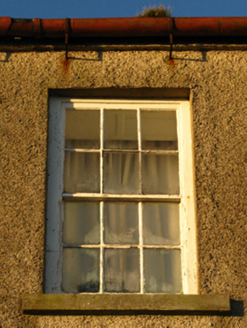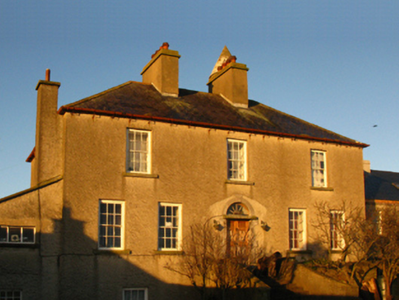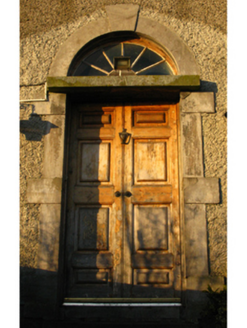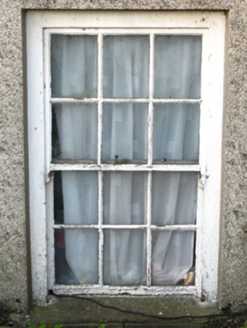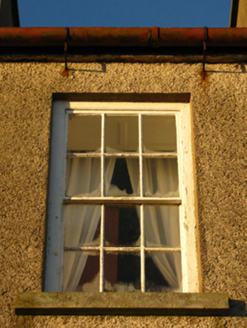Survey Data
Reg No
31203002
Rating
Regional
Categories of Special Interest
Architectural, Artistic, Historical, Social
Previous Name
Hill House
Original Use
Rectory/glebe/vicarage/curate's house
In Use As
House
Date
1700 - 1806
Coordinates
120431, 330010
Date Recorded
13/12/2010
Date Updated
--/--/--
Description
Detached three-bay two-storey over part raised basement Church of Ireland deanery or glebe house, extant 1806, on a symmetrical plan; three-bay two-storey rear (west) elevation. "In lease", 1820. Hipped slate roof with clay or terracotta ridge tiles, paired rendered central chimney stacks having stringcourses below capping supporting terracotta octagonal pots, and cast-iron rainwater goods on cut-limestone eaves retaining cast-iron octagonal or ogee hoppers and downpipes. Roughcast walls. Segmental-headed central door opening approached by flight of ten drag edged tooled cut-limestone steps with drag edged dragged cut-limestone block-and-start surround centred on keystone framing timber panelled door having fanlight. Paired square-headed flanking window openings with drag edged dragged cut-limestone sills, and concealed dressings framing six-over-six timber sash windows having part exposed sash boxes. Square-headed window openings (first floor) with drag edged dragged cut-limestone sills, and concealed dressings framing six-over-six timber sash windows having exposed sash boxes. Interior including (ground floor): central hall retaining carved timber surrounds to door openings framing timber panelled doors, and moulded plasterwork cornice to ceiling; segmental-headed door opening into staircase hall with carved timber surround framing timber panelled door having fanlight; and carved timber surrounds to door openings to remainder framing timber panelled doors with carved timber surrounds to window openings framing timber panelled shutters. Set in landscaped grounds.
Appraisal
A deanery or glebe house representing an important component of the eighteenth-century built heritage of Killala with the architectural value of the composition confirmed by such attributes as the deliberate alignment maximising on panoramic vistas overlooking Killala Bay; the compact rectilinear plan form centred on a restrained doorcase not only demonstrating good quality workmanship in a silver-grey limestone, but also showing a simple radial fanlight; and the uniform or near-uniform proportions of the openings on each floor producing a tiered visual effect. Having been well maintained, the elementary form and massing survive intact together with substantial quantities of the original fabric, both to the exterior and to the interior, including some crown or cylinder glazing panels in hornless sash frames, thus upholding the character or integrity of a deanery or glebe house having historic connections with a succession of lessees including Palmer Bourke JP (1764-1849) of Heathfield House (see 31301406; Slater 1846, 129).
