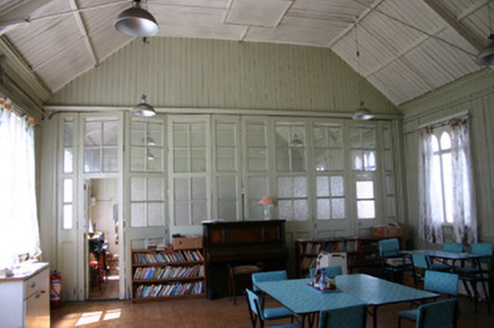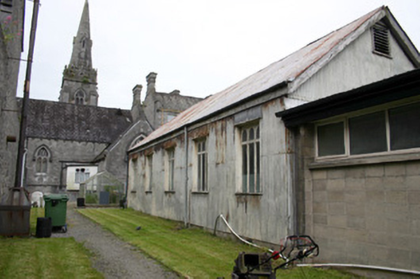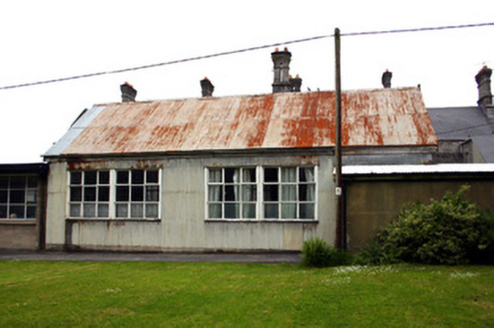Survey Data
Reg No
21521081
Rating
Regional
Categories of Special Interest
Architectural, Artistic, Social, Technical
Original Use
Building misc
In Use As
Building misc
Date
1920 - 1940
Coordinates
156947, 155870
Date Recorded
29/06/2005
Date Updated
--/--/--
Description
Attached five-bay single-storey corrugated metal clad building, built c. 1930. Pitched corrugated metal roof with timber barge and eaves boards. Corrugated metal-faced walls with concrete plinth base. Square-headed window openings with timber reveals, sills and mullioned four-paned casement lights with arched overlights. Large openings to south-facing elevation with multiple-paned casement windows. Single cell interior partitioned by timber framed glazed screen, which folds back and integrates two single door leafs. Linoleum floor covering. Internal walls lined with tongued and grooved panelling with tongued and grooved panelled ceiling following pitch of the ceiling before levelling off. Walnut veneer library with cylinder glass doors.
Appraisal
This interesting structure is located in the semi-enclosed space, formed by the chapel, convent building, former orphan school, and former almshouse. It is contrastingly economic in form and materials, to the fine nineteenth-century structures by which it is surrounded. It is a rare example in Limerick City of the corrugated metal clad structure, and an interesting component within the large convent complex of Mount Saint Vincent's. Mount Saint Vincent derives its name from the French Saint Vincent de Paul. The site was formerly known as Mount Kenneth, prior to the construction of the convent here in 1851. Catherine McAuley established the Congregation of the Sisters of Mercy in 1831. The order was established in Limerick in 1838, with the support of the then Bishop Ryan of Limerick. The order flourished in Limerick City and County with convents established in Newcastlewest, Rathkeale and Adare.





