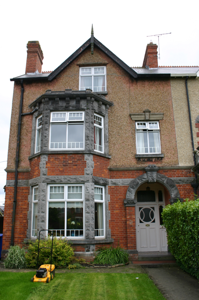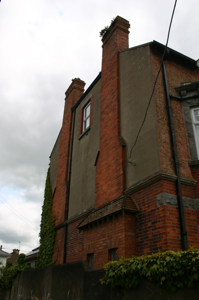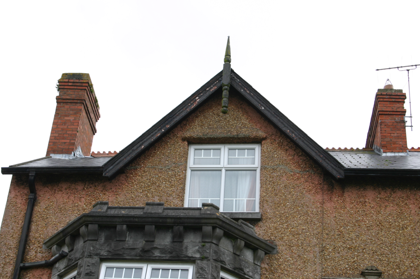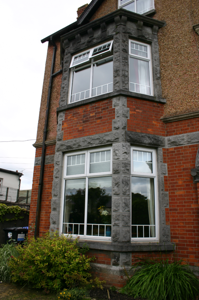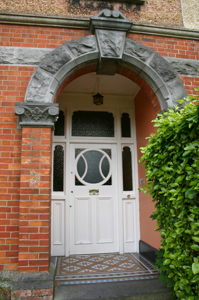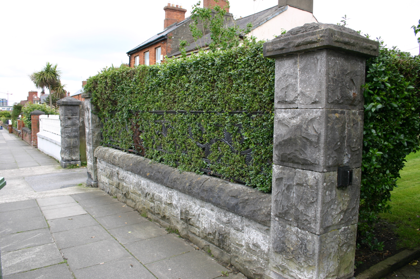Survey Data
Reg No
21521071
Rating
Regional
Categories of Special Interest
Architectural, Artistic
Original Use
House
In Use As
House
Date
1910 - 1915
Coordinates
157073, 155903
Date Recorded
28/06/2005
Date Updated
--/--/--
Description
End-of-terrace two-bay three-storey red brick and pebbledash rendered house, built c. 1910, distinguished by a two-storey three-sided canted bay window and centrally-placed half dormer gable. Large flat-roofed two-storey return to rear, with extension to side under construction. Hipped gabled artificial slate roof with intersecting secondary gabled roof with plain bargeboard and timber finial. Terracotta ridge comb tiles. Half-dormer window to rear span. Red brick chimneystack to north gable wall and south party wall each with a stringcourse stepped cornice and plain clay pots. Façade and north-facing side elevation at ground floor level faced in red brick laid in Flemish bond with a rock-faced lintel course (to façade only) and moulded stringcourse delineating first floor level. Tapering red brick chimneybreast to side elevation with shallow lean-to red brick projection to east stack at ground floor level, with diminutive window openings. First and second floor level faced in pebbledash render. Smooth concrete render to side above ground floor level and rear elevation. Three-sided canted bay window with limestone aprons, rock-faced limestone piers, lintel, and sill courses. Capped by corbelled limestone cornice. Square-headed window openings elsewhere, with rendered reveals, limestone sills, moulded rendered cornice with keystone to opening over front door. uPVC windows throughout. Round-arch recessed front porch opening with red brick pilasters with limestone, plinth course, and foliate capital from which springs rock-faced limestone block arch with keystone having swan neck motif. Limestone porch step and encaustic tile floor. Tripartite timber doorframe comprising glazed sidelights over panelled timber bases, tripartite overlight and glazed panelled timber door. Running mould cornice to porch ceiling. Front site enclosed by squared and snecked rock-faced limestone plinth wall with cast-iron railings. Square-plan rock-faced limestone gate piers with cast-iron gate. In situ concrete walls to rear. Rear site subdivided with two-storey structure built, c. 1990, accessed by rear site lane.
Appraisal
Forming a bookend within a terrace of four uniform houses, with two further terraced houses of varying forms further south. As with many Victorian and Edwardian terraced houses in Limerick, the house is set back considerably from the road and enclosed by fine boundary wall and railings, uniformly treated along the terrace to present additional architectural interest and streetscape presence.

