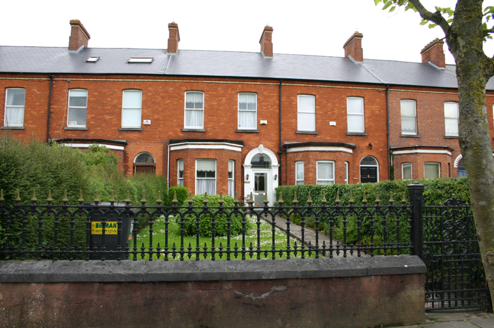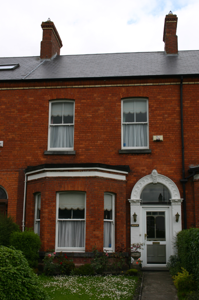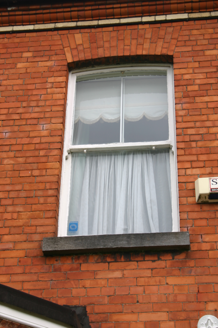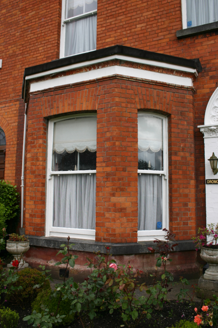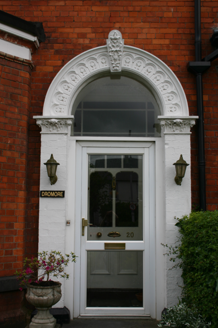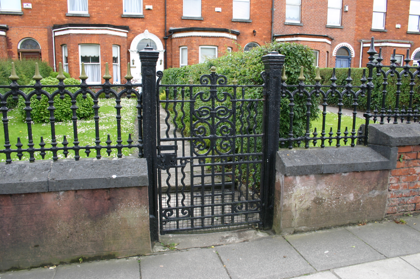Survey Data
Reg No
21521070
Rating
Regional
Categories of Special Interest
Architectural, Artistic
Original Use
House
In Use As
House
Date
1895 - 1915
Coordinates
157088, 155978
Date Recorded
28/06/2005
Date Updated
--/--/--
Description
Terraced two-bay two-storey red brick house, built c. 1905, with a three-sided canted bay window, and round-arch stucco doorcase. Two-storey return to rear. Pitched artificial slate roof with red brick chimneystacks having yellow brick course beneath cornices and plain clay pots. Yellow brick stretcher course beneath ovolo-moulded eaves course that supports uPVC rainwater goods. Red brick camber-arched window openings to first floor with red brick reveals, limestone sills, and two-over-one timber sash windows with ogee horns. Three-sided canted bay window with red brick plinth wall, apron, piers and camber arches, continuous limestone sill, and single-pane timber sash windows with ogee horns and cylinder glass. Moulded red brick and rendered entablature partly obscured by torch-on felt. Round-arch recessed porch opening enclosed by glazed uPVC door, with painted red brick pilasters, and painted foliate capitals from which springs an elaborately detailed archivolt with foliate keystone. Original glazed panelled timber door and margin-paned overlight. Encaustic tile porch floor. Front site enclosed from road by rendered red brick plinth wall with limestone coping supporting cast-iron railings with cast-iron gate posts supporting cast-iron gate. Site enclosed from neighbouring sites by hedging. Modern garage building accessed by rear site lane.
Appraisal
A modest red brick house, forming one of a uniform terrace of twelve houses. The house retains a number of important architectural features including timber sash windows door leaf and overlight, and stucco doorcase capitals and archivolt.
