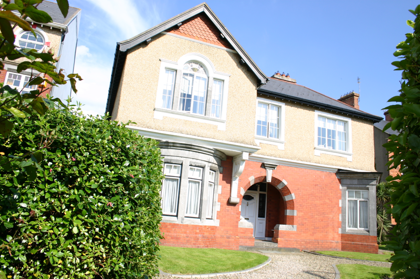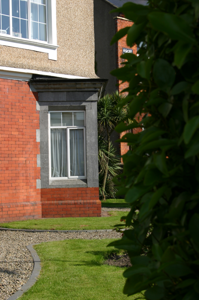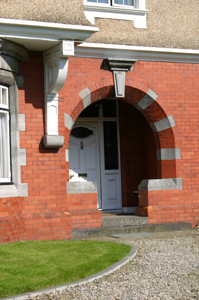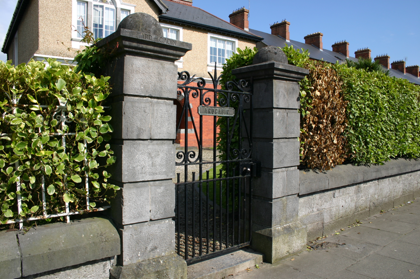Survey Data
Reg No
21521069
Rating
Regional
Categories of Special Interest
Architectural, Artistic
Previous Name
Ard-Caoin
Original Use
House
In Use As
House
Date
1900 - 1910
Coordinates
157089, 156015
Date Recorded
27/06/2005
Date Updated
--/--/--
Description
Detached three-bay two-storey red brick and pebbledash rendered house, c. 1905, distinguished by a gabled jetty breakfront over a limestone ashlar bow window to north, a three-sided bay window set at an angle to the southwest corner and a centrally-placed horseshoe-arched porch opening with alternating red brick and limestone voussoirs. Hipped artificial slate roof with terracotta ridge tiles. Intersecting breakfront gable roof to front and hipped roofs to the rear. Red brick chimneystacks to front ridge, southeast and northeast, each with dog-tooth cornice, concrete flaunching and moulded clay pots. Plain timber bargeboard to gable with timber sprocketed eaves. Façade and side elevations at ground floor level faced in red brick laid in stretcher bond, with chamfered red brick eaves course. Painted moulded stucco stringcourse delineates first floor level, which is faced in pebbledash render. Emphatic timber brackets on limestone corbels supports breakfront jetty. Smooth cement rendered rear elevation. Three-sided bay window and bow window having red brick plinth wall and aprons, limestone piers, canted limestone lintels and entablatures and timber casement windows. Square-headed windows openings to first floor of façade and side elevations, with smooth rendered aprons, architraves, painted sills with moulded soffits, and replacement uPVC casement windows. Serlian window opening to gabled breakfront jetty, with smooth render architrave, and panelled apron beneath painted sill with moulded soffit, limestone mullions and replacement uPVC windows with original leaded coloured glass fanlight. Square-headed window openings to rear with large round-arched stair hall window with original leaded coloured glass, and replacement uPVC to remaining windows. Horseshoe-arched porch opening with flanking red brick and limestone ashlar plinths, limestone steps and emphatic limestone keystone, giving access to recessed entrance porch. Tripartite timber doorframe comprising sidelights over panelled timber bases, tripartite overlight and flat-panelled timber door leaf with glazed oval upper panel. Site enclosed from O'Connell Avenue by snecked limestone plinth wall with coping supporting wrought-iron railings. Rusticated tooled limestone gate piers with one capping stone having incised lettering reading: ARD-CAOIN. Limestone step and wrought-iron gate. Coursed rubble limestone boundary wall with original outbuilding.
Appraisal
A fine detached house, of quite distinct and unique composition on O'Connell Avenue, while repeating the distinct local palette of materials. The house forms a compositional cross-over between symmetrical classical architecture and a more eclectic exuberant Edwardian architecture. Loss of original timber sash windows regrettable.









