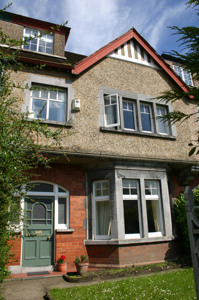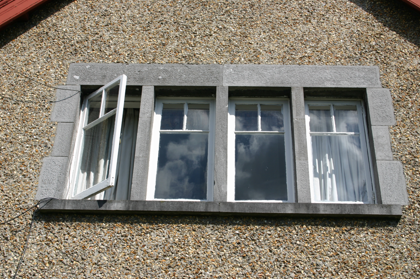Survey Data
Reg No
21521064
Rating
Regional
Categories of Special Interest
Architectural, Artistic
Original Use
House
In Use As
House
Date
1900 - 1910
Coordinates
157092, 156056
Date Recorded
27/06/2005
Date Updated
--/--/--
Description
Terraced two-bay two-storey red brick and pebbledash rendered house, built, c. 1905, with a three-sided canted bay window, above which the first floor elevation advances forward with a gabled south bay. Engaged return to rear. Hipped terracotta plain tiled roof with sprocketed timber eaves, and plain bargeboards to gable. Two red brick chimneystacks, one to south party wall, and one to return, each with stringcourse and stepped cornice beneath concrete flaunching, all having moulded clay pots. Shared flat-roofed dormer to front span with pebbledash rendered sides and replacement uPVC window. Cast-iron rainwater goods. Façade at ground floor level faced in red brick laid in English garden wall bond, with canted red brick plinth course. Pebbledash rendered first floor of façade advancing over three-sided canted bay window with moulded stringcourse base, and heavy limestone corbel block supporting first floor of south party wall, red brick pier supporting north party wall and forming a front door screen separating neighbouring entrance platform. Smooth rendered rear elevation and return. Square-headed window openings with limestone ashlar block-and-start surround and limestone sill, forming quadripartite opening over bay window with limestone mullions, and two-leaf casement opening over front door. Each with timber casement window having integrated two-pane overlight. Replacement uPVC window to opening over front door. Three-sided canted bay window with red brick apron, continuous limestone sill course, limestone angle piers, mullion and lintel blocks, and timber casement windows as above. Red brick segmental-arched door opening with limestone threshold step, and doorframe comprising glazed sidelights over red brick base with limestone sill, frosted glazed tripartite overlight and frosted glazed panelled timber door leaf. Tiled porch platform with limestone step. Front site enclosed by stepped rock-faced limestone plinth wall with rounded limestone coping supporting elaborate cast-iron railings. Square-plan rock-faced limestone gate piers with incised lettering: VERONA VILLAS, to capping stones. Elaborate wrought-iron gate.
Appraisal
This house within the terrace of three houses forms a more complex composition to the Verona Villas terrace further north, while repeating the salient compositional devices and material finish. The elaborate front site boundary treatment gives significant eye level interest to the streetscape.









