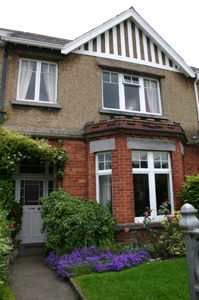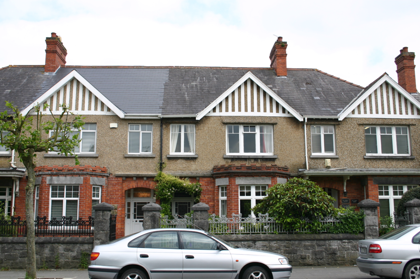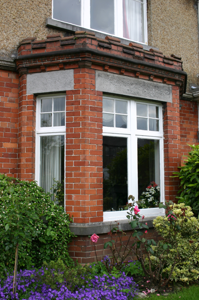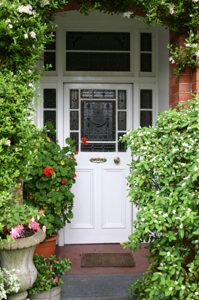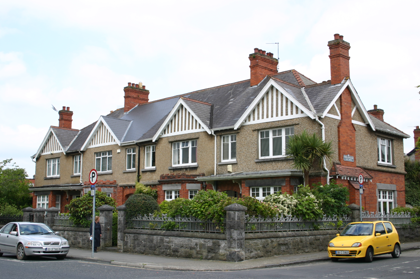Survey Data
Reg No
21521061
Rating
Regional
Categories of Special Interest
Architectural, Artistic
Original Use
House
In Use As
House
Date
1900 - 1920
Coordinates
157099, 156087
Date Recorded
27/06/2005
Date Updated
--/--/--
Description
Terraced two-bay two-storey red brick and pebbledash rendered house, built c. 1910, distinguished by a three-sided canted bay window and smooth render strut work to gable over bay. Shared two-storey return to rear prolonged by single-storey flat-roofed accretion. Pitched artificial slate roof with terracotta ridge tiles. Small dormer window to rear span. Shared hipped gabled return roof. Red brick chimneystacks to south party wall and return with moulded red brick cornices and plain clay pots. PVC rainwater goods and eaves soffit. Front elevation faced in red brick at ground floor level laid in English garden wall bond, with flush lime mortar pointing. First floor faced with pebbledash render. Cement rendered rear elevation. Square-headed window openings at first floor having rendered reveals and limestone sills. At ground floor level red brick three-sided canted bay window with limestone ashlar lintel, sill course, and moulded stepped red brick parapet rising from limestone wall plate having brick corbels beneath. Original timber casement windows comprising sing, bipartite and tripartite frames with two-pane integrated overlights to each casement. One-over-one timber sash windows to rear with ogee horns. Cylinder glass surviving. Recessed red brick segmental-arched porch opening with limestone drip mould on limestone corbels. Square-headed door opening with original timber doorframe comprising leaded coloured glass sidelights over panelled timber bases, tripartite leaded coloured glass overlight and flat-panelled timber door with margin-paned leaded coloured glazed upper panel. Tiled porch floor and tooled limestone step. Front site enclosed by squared coursed and snecked rock-faced limestone plinth wall supporting cast-iron railings. Pedestrian gate with square-plan piers supporting cast-iron gate, with incised letting to capping stones reading: ‘VERONA VILLAS’. Site enclosed from neighbouring sites by red brick wall, c. 1980, to north.
Appraisal
This house within a uniform terrace of four modestly-scaled Edwardian houses, employs a palette of materials typical of the region. The front site boundary walls make a significant eye level contribution to the streetscape, while the terrace, which is set back considerably from the pavement, gives a localised sense of enclosure. Added interest is attributed to this house by the extant timber casement windows with cylinder glass.

