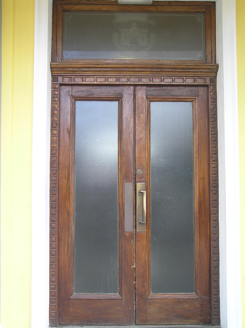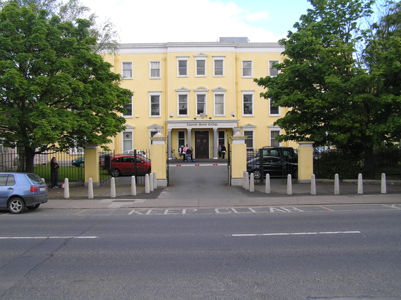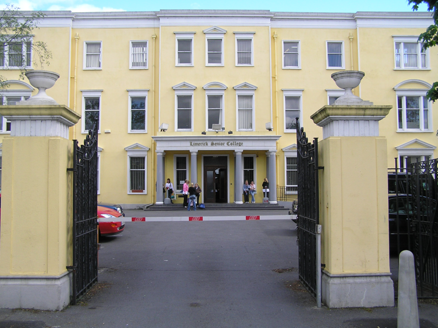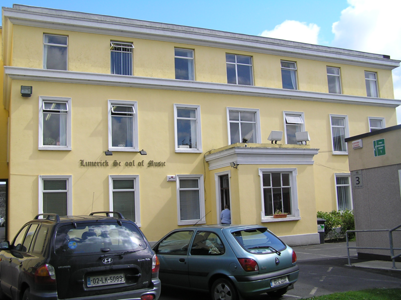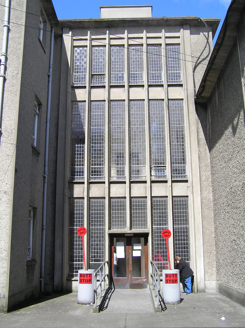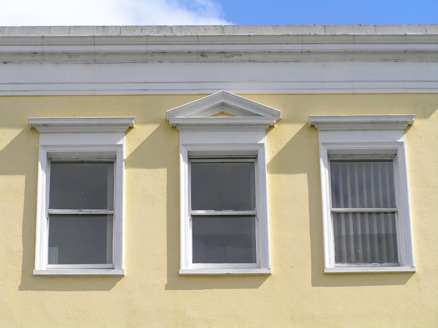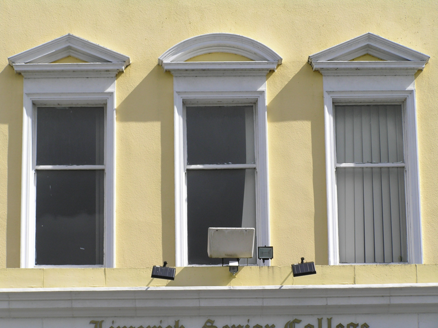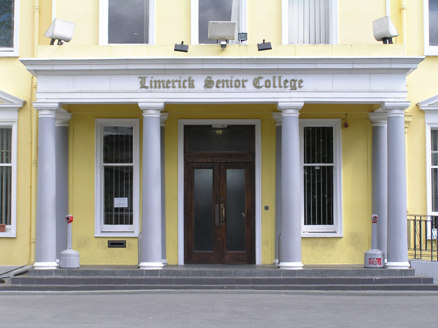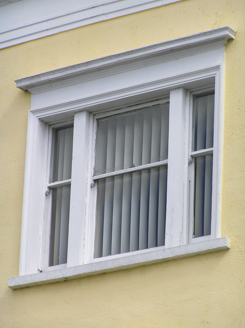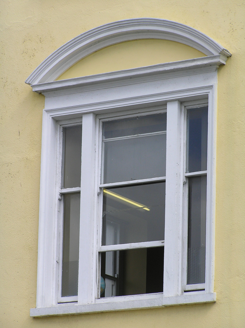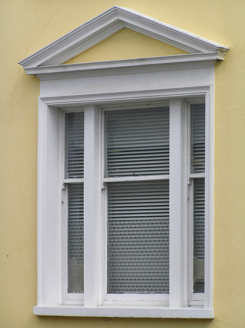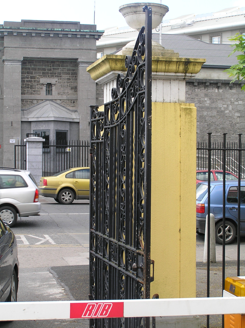Survey Data
Reg No
21518045
Rating
Regional
Categories of Special Interest
Architectural, Artistic, Historical, Social
Previous Name
Limerick County Infirmary
Original Use
Hospital/infirmary
In Use As
College
Date
1810 - 1820
Coordinates
158364, 156661
Date Recorded
05/05/2005
Date Updated
--/--/--
Description
Detached nine-bay three-storey rendered former hospital, built in 1811, with central breakfront and single-storey porch to front. Now in use as a college. Six-bay three-storey wings to east and west of rear, with various accretions, c. 1930-60. Seven-bay three-storey structure located to the east, built c. 1920. Various prefabricated structures in grounds. Roof to principal building hidden behind parapet wall to front. Extensions to rear and west of building have flat roofs, c. 1940. Cast-iron rainwater goods. Roughcast rendered walls to sides and rear of main building and rear of ancillary seven-bay building. Square-headed window openings throughout, stucco surrounds to front elevation, with pediment entablature to ground floor openings, segmental pediments to first floor openings. Tripartite openings to end wings of front elevation of main building, having mullions which may be painted stone. Large square-headed stair hall light with margin-paned sash window, having coloured glass to sides. One-over-one timber sash windows throughout, with ogee horns throughout. Tetrastyle Doric entrance porch, comprising three-quarters engaged columns supporting entablature. Entrance arrived at by steps covered in glazed tilework, c. 1970. Square-headed door openings with teak timber doors, c. 1990. Interior appears relatively intact with fine later additions such as a terrazzo floor and terrazzo finish to a concrete stairs, c. 1950. Splayed entrance to front boundary wall with mild steel railings on cast concrete coping. Classically inspired square pillars with shaped base, corners in relief. A recessed metope inspired frieze, cornice and urn. Four other piers are flat faced with a recess and projecting coping. Remainder of boundary wall comprising coursed rubble limestone with concrete coping. Entrance directly opposite that to the Limerick Prison.
Appraisal
This building started as the County Infirmary, possibly in 1811, and served the city as such until the 1950s, when it became a school in 1961. The building is an important part of Limerick's social history and is located in an area with a number of important institutional buildings. Architecturally important front block with fine stucco architectural detailing to window surrounds and to the Doric porch. The 1950s interventions add further interest to the structure. An air raid shelter was added in 1941 by Patrick Joseph Sheahan.
