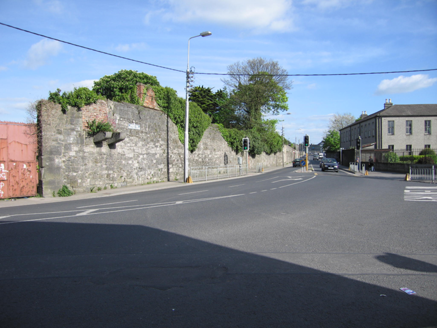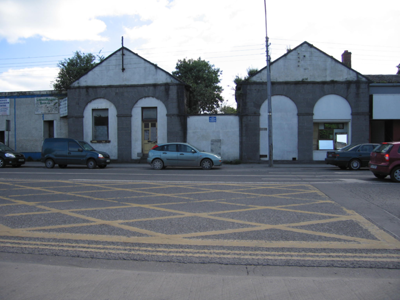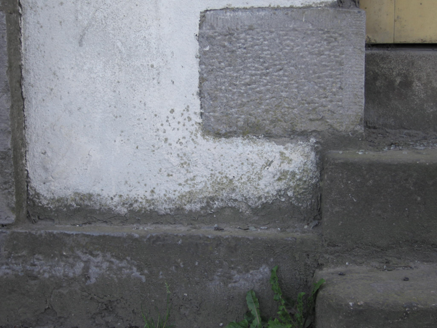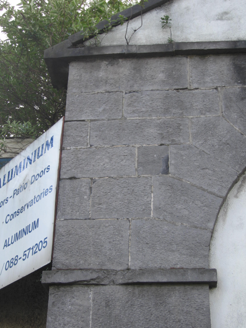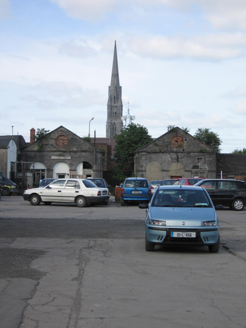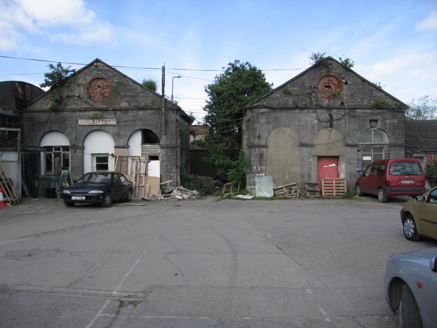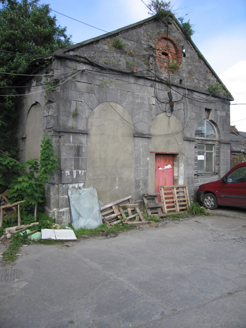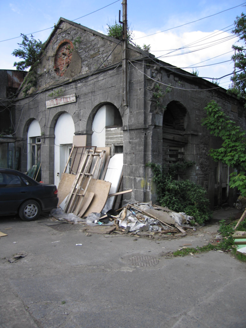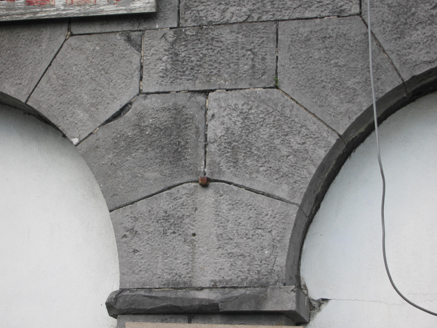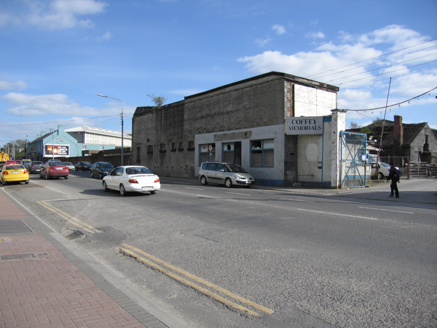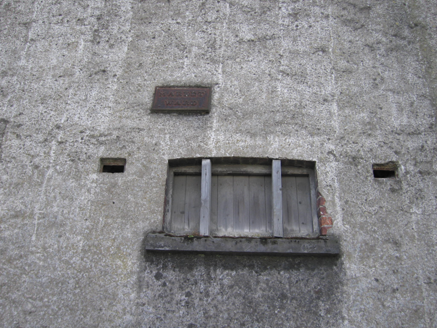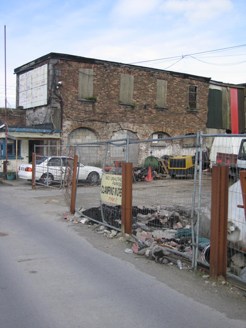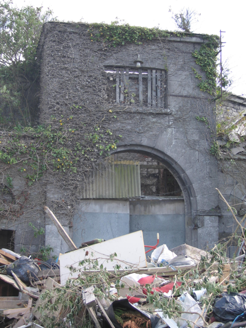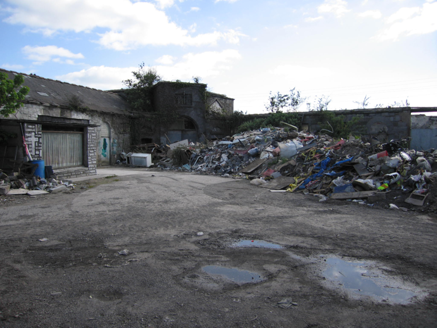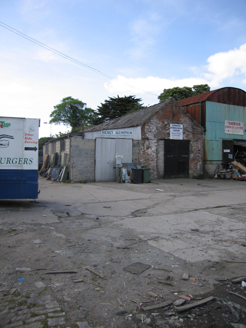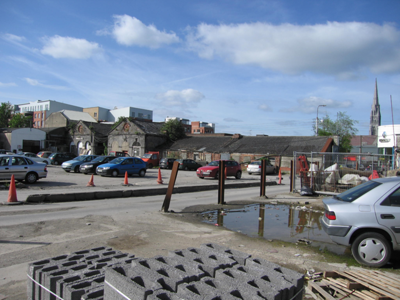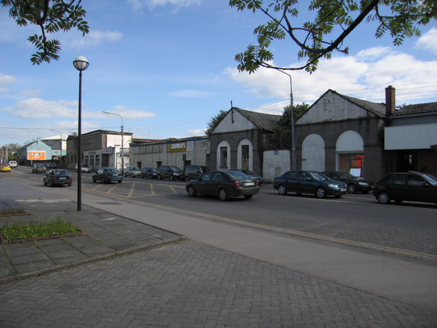Survey Data
Reg No
21518033
Rating
Regional
Categories of Special Interest
Architectural, Artistic, Historical, Social, Technical
Previous Name
Limerick Artillery Barracks
Original Use
Barracks
In Use As
Workshop
Date
1805 - 1820
Coordinates
158161, 156686
Date Recorded
04/05/2005
Date Updated
--/--/--
Description
Pair of detached gatehouses, built in 1807, forming part of the artillery barracks. Each is linked by rendered screen wall, c. 1950, but formerly flanked entrance. Each elevation forming a symmetrical pair of gabled-fronted elevations with limestone ashlar twin arcade to ground floor. Arcaded limestone ashlar barrack elevations with brick-faced oculus to rubble limestone pediment, with later openings and accretions, dating to mid twentieth century. Pitched slate roof to both structures. To all sides arched openings are blocked-up and rendered or glazed. Traces of an archway linking the two pavilions evident on barracks elevation. Detached four-bay two-storey red brick building, once housing the officer quarters. Possibly larger originally. Defensive quality to roughcast rendered elevation to street with limestone ashlar quoins and eaves, with gun loop to corner. Four-bay elevation to barracks lined in red brick laid in Flemish bond with lime mortar pointing, limestone quoins and eaves. Blocked-up arcade. To street elevation small boarded-up camber-arched window openings with high sill level. Former shopfront display windows introduced to street elevation, though no longer in use. Boarded-up square-headed window openings to first floor level, brick flat arches and limestone sills. Detached multiple-bay single-storey outbuilding to west side of square with concrete block additions to west and pitched slate roof. Red brick gabled elevation lay in Flemish bond. Squared limestone side elevation walls. Single-storey accretion to side, c. mid twentieth century. Detached L-shaped multiple-bay single-storey ashlar masonry stable block, built, c. 1815, with an arcaded barracks elevation, and facing Roxborough Road to the rear, with a high unarticulated rubble limestone walls. Two-storey centre-piece joins both wings of the structure with single round-arched opening, flanked by square-headed openings with lunette lights above. Pitched slate roof survives to one wing only. All round-arched openings blocked or boarded-up. Blocked-up camber-arched window opening to centrepiece with limestone sill. The barracks is currently occupied by a number of light industry uses. The yard is largely concrete covered, though limestone sets have been detected. A number of mid to late twentieth-century structures have been added to the site. The site is enclosed from Musgrave Street by the gate lodges, attendant outbuildings, and former officers quarters. The site has been subdivided to the northeast. A tall rubble limestone, with varying courses encloses the site from Roxborough Road. To this boundary wall there is a blocked-up arched entrance.
Appraisal
The former artillery barracks as a whole is an important part of Limerick's history and these buildings are the most architecturally significant element as visible. Architecturally, the buildings are well-proportioned and share the same fine detail as other structures in the complex. The gate lodges are an important part of the streetscape and still dominate the remnants of the yard. Though much altered from original composition, the fine arcaded elevation is noteworthy in the ensemble of varied military structures. The outbuilding, the use for which has not been determined, is of interest in the context of the site. Though in poor condition, the stables, retain their architectural and historical significance, with the relative intactness of the principal elevations. On the 1872 ediion of the Limerick City Ordnance Survey these buildings were in use as staff seargeant's quarters and as stables.
