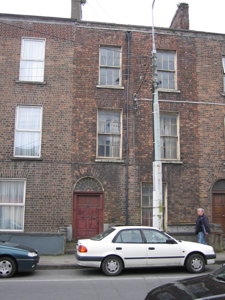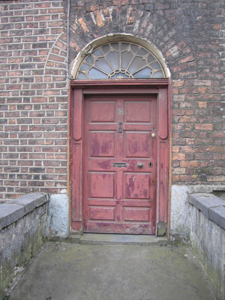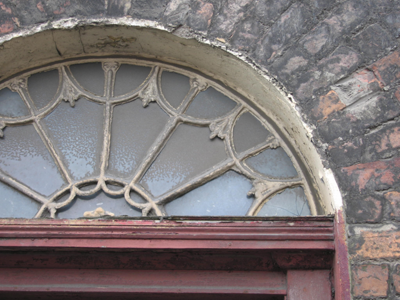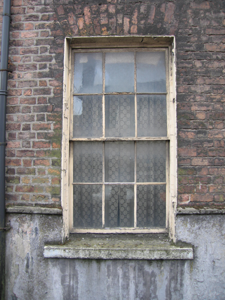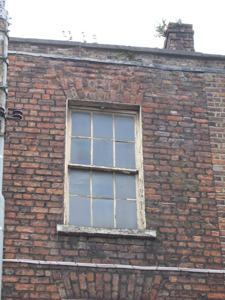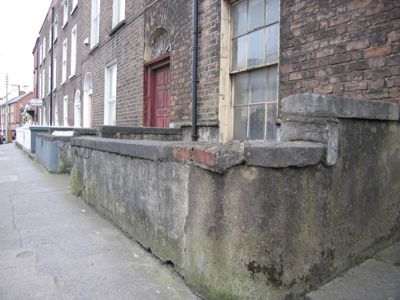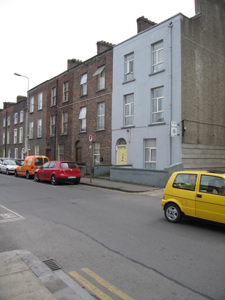Survey Data
Reg No
21518015
Rating
Regional
Categories of Special Interest
Architectural, Artistic
Original Use
House
In Use As
House
Date
1820 - 1840
Coordinates
157624, 156617
Date Recorded
02/05/2005
Date Updated
--/--/--
Description
Terraced two-bay three-storey over basement house, built c. 1830, with a round-arched doorcase to east. Roof behind parapet wall forming a single-span pitched slate roof, red brick chimneystack to west party wall. uPVC rainwater goods. Lime rendered basement elevation with stone plinth course at ground floor level. Hand-made red brick laid in Flemish bond with lime mortar pointing and localised cement mortar repairs. Limestone coping to parapet wall. Exposed coursed rubble limestone rear elevation with red brick infill. Round arch door opening with patent rendered reveals, and doorcase comprising panelled uprights, c. 1890, joined by moulded timber lintel. Original raised and fielded panelled timber door with brass and door furniture. Original radiating fanlight with historic glass. Flat-arched window openings, camber-headed to basement level, patent rendered reveals, painted stone sills, encaustic tiled sill to basement opening. Eight-over-eight timber sash window to basement, with missing glazing bars to lower sash, six-over-six timber sash windows to upper floors. Historic glass surviving. Encaustic tiled front site basement area enclosed by rendered walls surmounted by rendered plinth wall capped by limestone coping. Two openings lead to cellars under the pavement. Single limestone step to slate slab front door area. Limestone door threshold. Limestone flag to front site pavement with square cast-iron coal hole cover.
Appraisal
This modestly-scaled terraced late Georgian townhouse forms one of a terrace of houses. They retain the original front site basement area treatment, round-arched front doors and uniform parapet levels. This structure, No. 12, is distinguished by its level of intactness as it retains a fine radiating fanlight, timber sash windows, brick-facing and lime mortar pointing.

