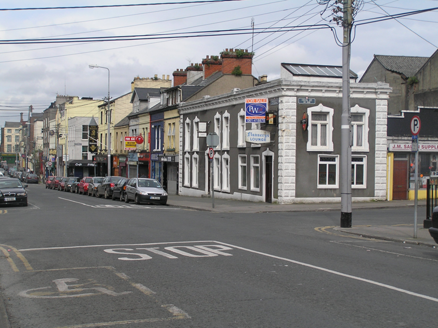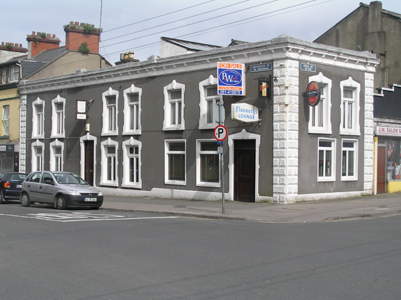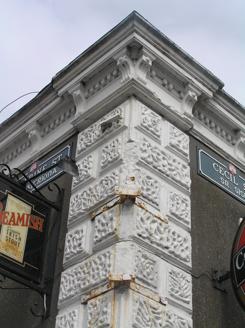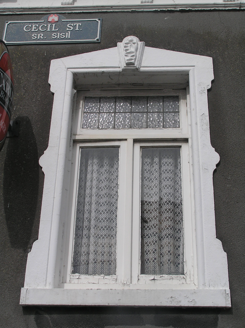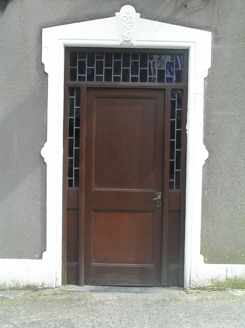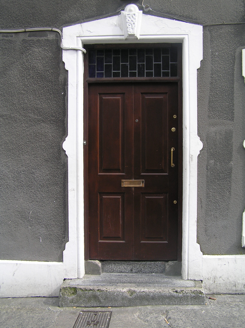Survey Data
Reg No
21518009
Rating
Regional
Categories of Special Interest
Architectural, Artistic
Original Use
House
In Use As
Public house
Date
1880 - 1900
Coordinates
157614, 156828
Date Recorded
02/05/2005
Date Updated
--/--/--
Description
Corner-sited terraced six-bay two-storey building, built c. 1890, facing west. Two-bay to the south elevation with a decorative stuccoed façade treatment. Roof hidden behind parapet wall, with octagonal clay pots visible. Cast-iron hopper and downpipe to the north. Projecting cornice to parapet supported by fluted console brackets and dentilled detail. Vermiculated raised quoins to the corners and painted rendered walls. Square-headed window openings with decorative stuccoed surrounds, vermiculated keystones and rendered limestone sills. Bipartite timber casement windows and leaded overlights. Two square-headed door opening with stuccoed surrounds, as per windows, with a replacement timber-panelled door to north with blue glass overlight and a modern timber door with leaded overlight to the sidelights to the south with limestone threshold.
Appraisal
A highly visible building, which wraps around the corner of Catherine and Cecil Streets. Its unusually elaborate stuccoed façade most likely incorporates a pair of earlier buildings. The façade composition and materials enhance this structure's significance within the streetscape, and are testimony to the decorative skills, and exuberant tastes of late nineteenth-century craftsmen.
