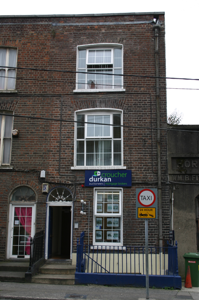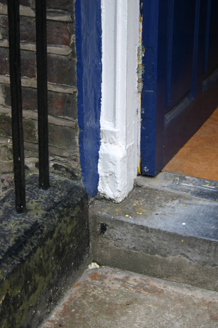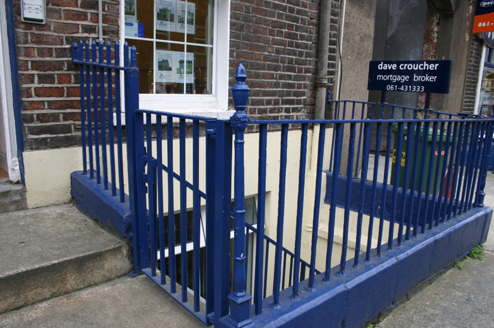Survey Data
Reg No
21517324
Rating
Regional
Categories of Special Interest
Architectural, Artistic
Original Use
House
In Use As
Apartment/flat (converted)
Date
1810 - 1830
Coordinates
157544, 156834
Date Recorded
21/07/2005
Date Updated
--/--/--
Description
End-of-terrace gable-ended single-bay three-storey over basement former townhouse, built c. 1820, with a front railed basement area. Pitched natural slate roof hidden behind rebuilt parapet wall with limestone coping and lead flashing. Cast-iron rainwater goods and no chimneystack present. Red brick walls laid in Flemish bond with cement pointing, and rendered wall to the basement, with rubble limestone walls to rear. Gauged brick camber-arched window openings with rendered reveals, painted limestone sills and replacement uPVC windows. Gauged brick round-arched door opening with rendered reveals and a pair of slender panelled pilasters supporting a stepped lintel architrave and webbed lead fanlight above with single pane behind. A replacement raised and fielded timber-panelled door opens onto limestone threshold step and a further two concrete steps. To either side are original wrought-iron railing and cast-iron corner posts on a limestone plinth enclosing the basement area with modern steel gate and steps giving access to the basement. Three-bay two-storey render over rubble limestone former coach house building to rear, fronting onto the entrance lane of the Hartigan's Horse Repository.
Appraisal
A modest scaled single-bay townhouse forming part of a terrace of four buildings. This former house contributes significantly to the character of the streetscape which is enhanced by the Red Cross arch to one end and the Hartigan's arch to the other.









