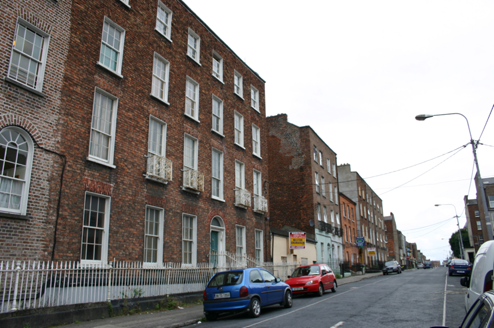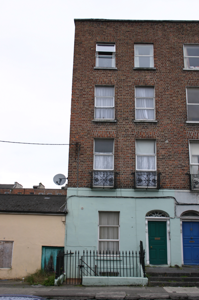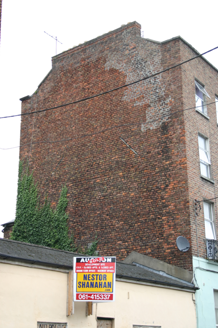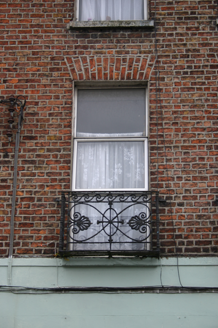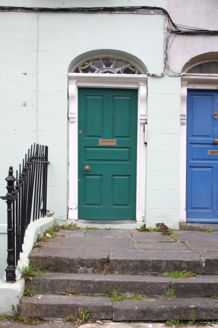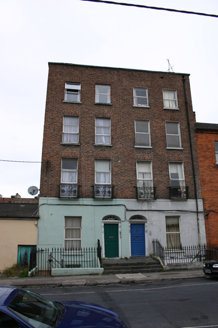Survey Data
Reg No
21517315
Rating
Regional
Categories of Special Interest
Architectural, Artistic
Original Use
House
In Use As
Apartment/flat (converted)
Date
1830 - 1850
Coordinates
157433, 156598
Date Recorded
22/07/2005
Date Updated
--/--/--
Description
Attached two-bay four-storey over basement former townhouse, built c. 1840, and paired with the neighbouring house to the north, with which it shares front door steps. Three-storey return shared with neighbouring building to north. Pitched roof concealed behind a parapet wall to front and rear, and south-facing side elevation, from which rises a red brick large chimneystack, with plain clay pots. Painted rendered walls at basement and ground floor level with painted platbands delineating ground and first floor level; red brick faced elevation above laid in Flemish bond with cement repointing terminating with a limestone coping on parapet wall. Red brick south-facing side elevation laid in English garden wall bond, with original pointing. Rendered rear elevation to second floor level with exposed squared rubble limestone above and red brick parapet with limestone coping. Square-headed window openings with red brick flat arches, patent rendered reveals, limestone sills (painted at basement, ground and first floor level), and replacement aluminium windows. Cast-iron Adamesque balconettes at first floor level. Depressed arched door opening, rendered reveals, and inset timber doorcase standing on threshold base, comprising: panelled uprights with fluted console brackets supporting lintel cornice; webbed fanlight and raised and fielded panelled timber door. Three limestone steps to shared limestone front door platform with remains of cast-iron bootscraper. Painted stone plinth wall enclosing basement area supporting wrought-iron railings with spearhead finials, and cast-iron rail posts with urn finials. Metal steps to basement level, c. 1980. The rear sites of this and neighbouring sites now occupied by red brick townhouse development.
Appraisal
No. 7 forms one of a pair of former townhouses, which appear to have been constructed concurrently and united compositionally by the location of the doorcases and front door steps, the fenestration alignment and balconettes at first floor level and render treatment of the basement and ground floor elevation. The house retains an original fanlight, which adds to the architectural significance of this structure. The pair are isolated from neighbouring terraces by a single-storey cottage to south and a late nineteenth-century three-bay three-storey structure with contrasting massing and palette to the north.
