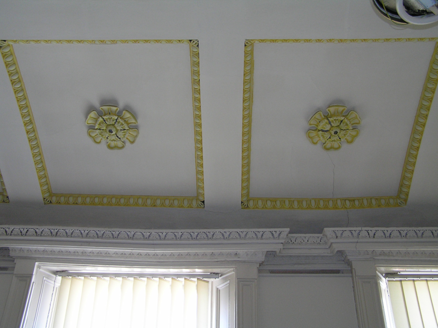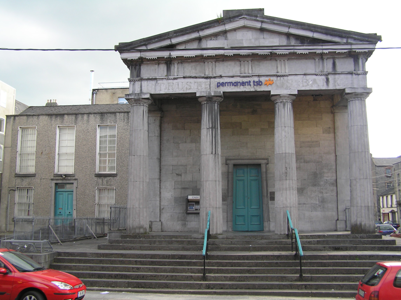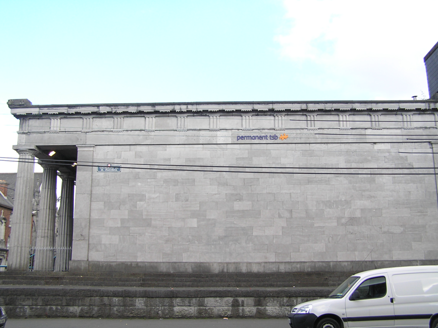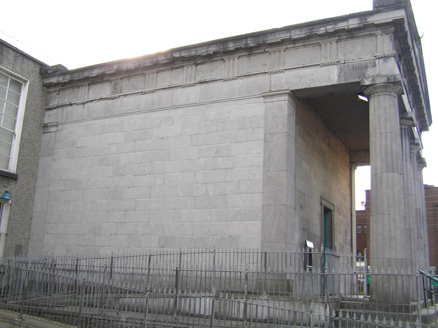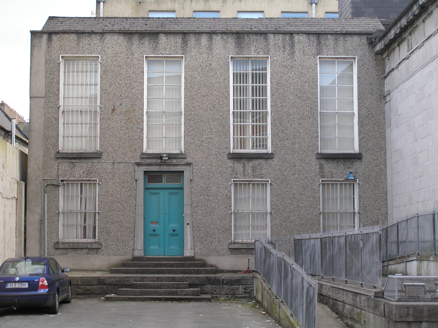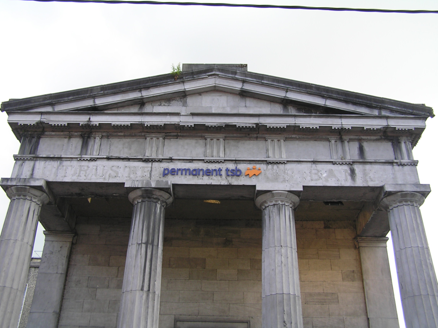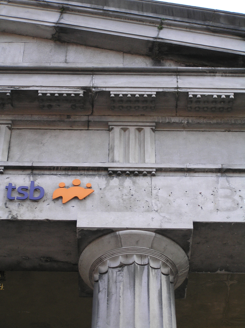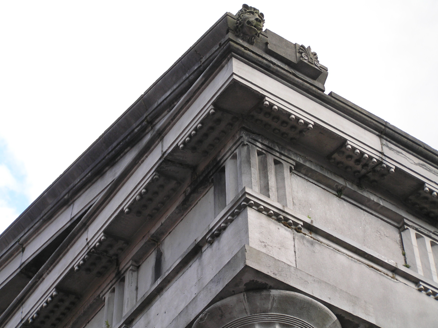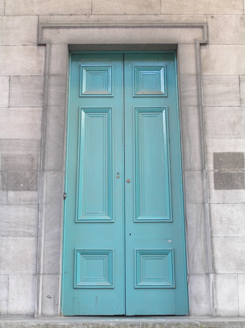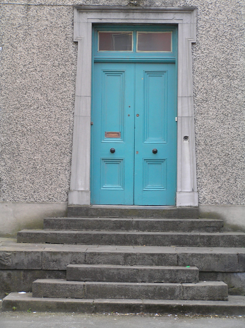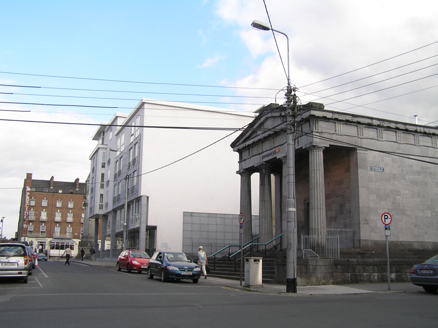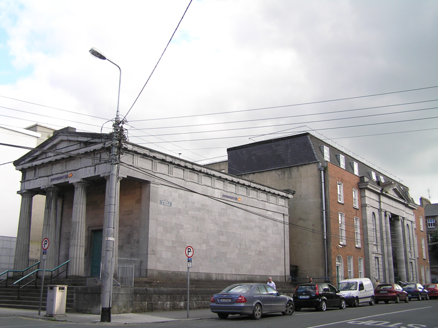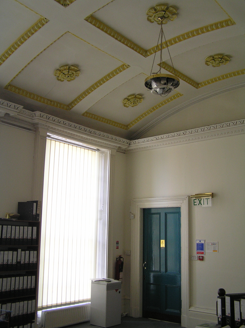Survey Data
Reg No
21517293
Rating
Regional
Categories of Special Interest
Architectural, Artistic
Previous Name
Limerick Trustee Savings Bank
Original Use
Bank/financial institution
In Use As
Bank/financial institution
Date
1835 - 1845
Coordinates
157537, 156699
Date Recorded
20/07/2005
Date Updated
--/--/--
Description
Attached prostyle tetrastyle limestone Doric temple bank building, built in 1839, on a stylobate and raised rusticated podium. Set back to the east is four-bay two-storey over concealed basement building built c. 1830, attached and unified with the bank. Bank hall gutted and renovated c. 1990 with no extant original interior features. Pitched slate roof with a glazed apex. Coursed smooth ashlar limestone walls. Rubble limestone to rear. Four fluted Doric columns rise from a three-step stylobate and support a plain architrave and frieze with triglyphs and guttae. Mutules with guttae beneath the cornice to three sides, forming the base of the pediment above. Pediment has an acroterion and a pair of acroteria angularia. An Egyptian style central door opening has an architrave surround and double-leaf timber-panelled doors. To rear is a pair of round-arched window openings which formerly were double-height but are now filled at mezzanine level to form four openings with uPVC windows. Pitched artificial slate roof to adjacent building and pebbledash rendered walls. Square-headed window openings with rendered reveals, limestone sills and replacement timber sash windows. Carved limestone doorcase matches that of bank with overlight and double-leaf timber doors opening onto three limestone steps onto the same raised podium as temple building and a further three steps to front parking area. Interior of associated adjacent building comprises a replaced staircase and good elliptical barrel-vaulted roof, ceiling plaster cornices and original doorcases and window surrounds.
Appraisal
This temple-like building was designed by Sir Thomas Deane and superintended by the locally based engineer William Henshaw Owen (b.1813), who also was responsible for the design of Matthew Bridge over the Abbey River. It is further enhanced by its podium on this corner site. While it has lost all internal features, the adjacent building retains some joinery and plasterwork. This archaeologically-correct Greek Revival temple bank building is a most distinguished building that forms a focal point on this streetscape. It is similar in style to Owen's Roman Museum at Caerleon, Monmouthshire. The adjacent three-bay two-storey rendered building, with its subtle Greek-inspired lugged door architrave, adds significantly to the architectural context of the bank temple.
