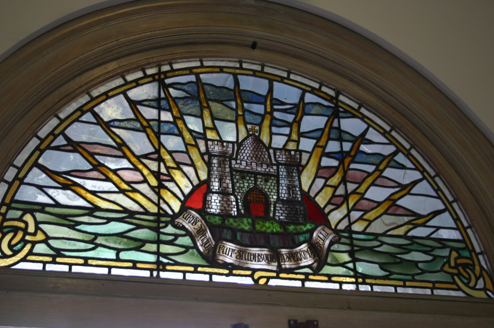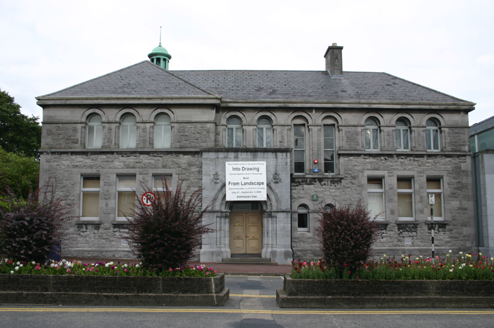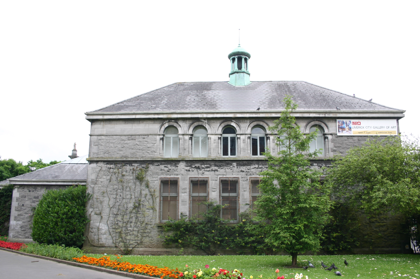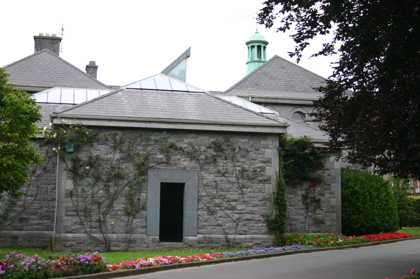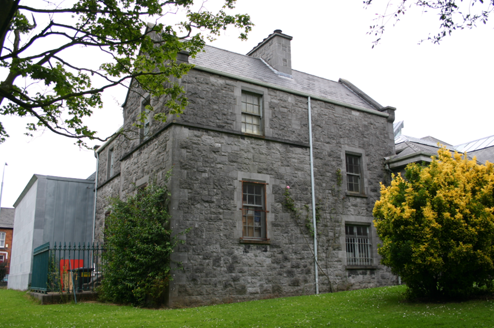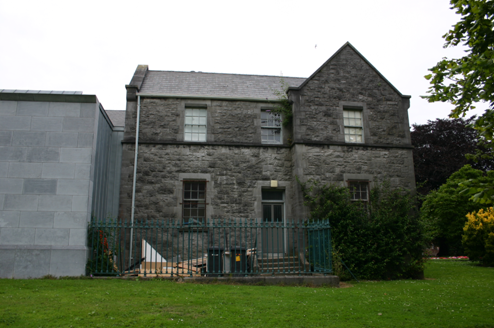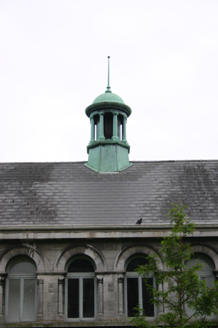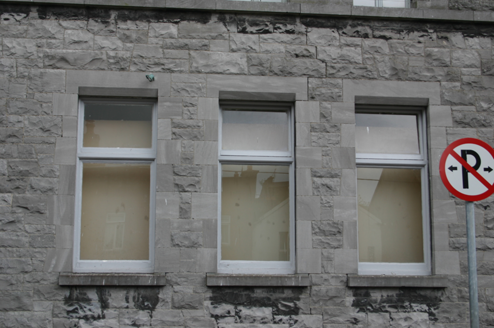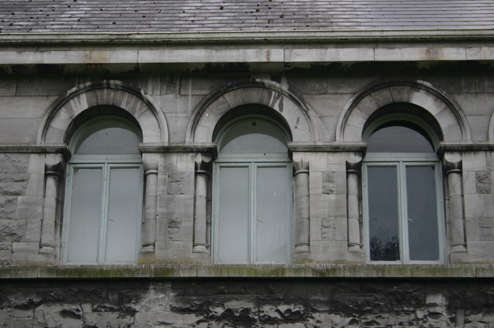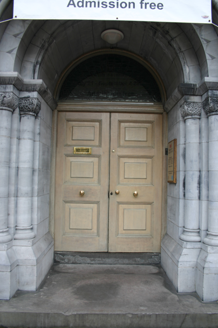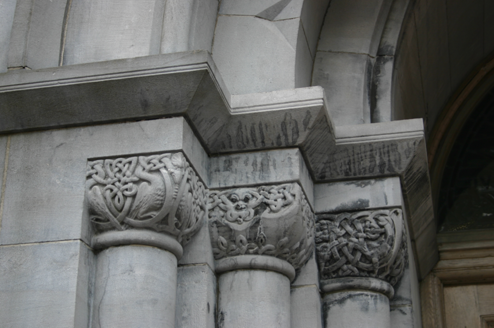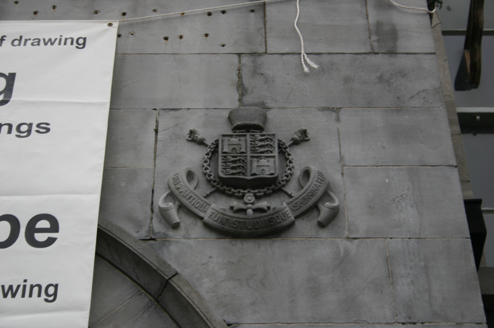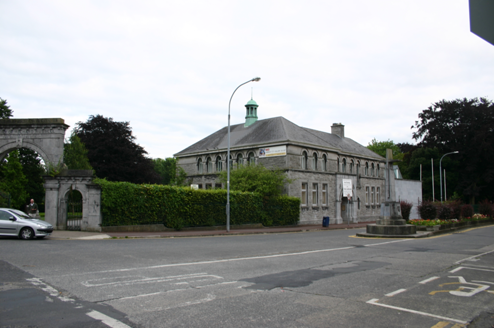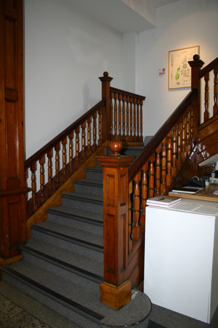Survey Data
Reg No
21517284
Rating
Regional
Categories of Special Interest
Architectural, Artistic, Historical, Social
Previous Name
Limerick City Carnegie Free Library
Original Use
Library/archive
In Use As
Museum/gallery
Date
1900 - 1920
Coordinates
157525, 156548
Date Recorded
08/08/2005
Date Updated
--/--/--
Description
Freestanding ten-bay two-storey former Carnegie Library building, built between 1903-16 and converted to the City Gallery of Art in 1985. Distinguished by a three-bay two-storey breakfront to the north, a slightly projecting entrance porch, a six-bay two-storey north-facing rear elevation to which top-lit single-storey structures are attached. Attached to southeast corner is a three-bay two-storey former house, with a single-bay two-storey gabled breakfront to east. To southwest side, flush with Pery Square elevation is a smooth limestone ashlar and zinc cladding faced extension, c. 1995, with north-facing canted roof lights. Hipped slate roof with attending secondary roof structures. Patinated copper lantern standing on an octagonal base to the north ridge. Rock-faced limestone chimneystacks with plain clay pots. Squared and snecked rock-faced limestone faced elevations with plinth base defining ground floor level by a smooth limestone ashlar plinth course. Smooth limestone ashlar flush quoins throughout. Eaves band to façade only, into which the first floor windows rise. Square-headed window openings to ground floor level arranged in threes with smooth limestone ashlar flush surrounds, limestone sills and timber casement windows. Paired round-arch windows to side of porch with timber casement windows. Round-arched window openings at first floor level arranged in threes and pairs with continuous sill course broken by lower sill level of stair hall window openings, having sparse Romanesque colonnettes to reveals with cushion capitals joined by stringcourse and archivolts; timber casement windows and two-over-two timber casement stair hall windows. Square-headed window openings to house with smooth flush limestone ashlar surround, chamfered reveals, continuous sill course to first floor openings, with six-over-six and six-over-nine timber sash windows and one timber casement window. Smooth limestone ashlar entrance porch with pulvinated coping having Celtic Revival/Romanesque carving, and a pair of carved limestone crests flanking door arch. Round-arched Romanesque door opening with engaged colonnettes to stepped reveals having heavily enriched cushion capitals joined by cornice from which springs stepped arches with bull nose moulding and stripped chevron motif; double-leaf panelled timber door arrived at by a flight of two steps; plain glass fanlight. Internally, much of the original architectural detailing survives intact including some fine former top-lit reading room spaces, a fine staircase with quarter landings rising from the entrance hall to first floor level. The building faces west onto Pery Square and stands on the western perimeter of The People's Park.
Appraisal
This fine Romanesque inspired former Carnegie library was built in 1916 to the designs of the provincial architect George Patrick Sheridan. The competition was acutally won by George Francis Beckett, in 1903, but the design of Sheridan, placed second, was built. The architectural firm of Swann and Wright, the architect Charles Francis Annesley Voysey were competition entrants in 1903. The assessor of the competition was George Coppinger Ashlin. The contractor was James P. Pile, Lower Erne Street, Dublin and the cost of the library was covered by the gift of £7,000 from Andrew Carnegie. The foundation stone of the library was laid by Andrew Carnegie on the 20th October 1903. The architects Giron and O'Callaghan were responsible for an extension in 1944-45 while N. Mathews, BE, in 1946, installed the electric lighting. George P. Sheridan was among a number of architects who were responsible for the design of Carnegie libraries throughout the country, which included: Rudolph Maxmilian Butler, Batchelor and Hicks, and Richard Caulfield Orpen. Sheridan is also responsible for a number of Carnegie Libraries in Co. Waterford including one in Ballyduff (1910), another in Cappoquinn (1911), and finally Lismore Carnegie Library (1910). Andrew Carnegie was a nineteenth-century industrialist born in Dunfermline in Scotland and his fortune was amassed investing in iron and steel industries in America. The Carnegie Trust was established to fund numerous philanthropic enterprises throughout the world, including the construction of many of Ireland's first public libraries in the early decades of the twentieth century.
