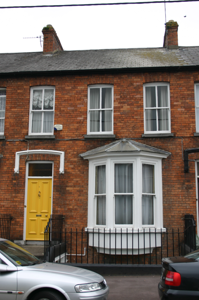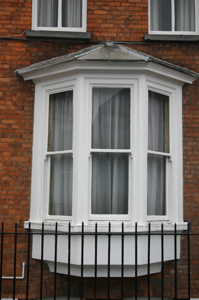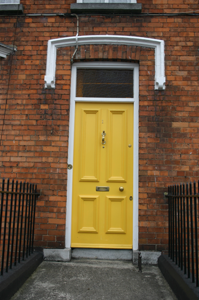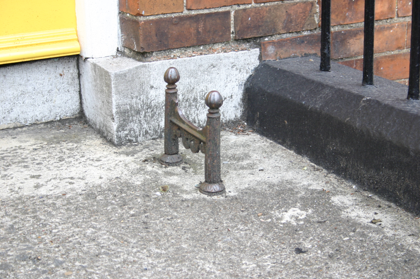Survey Data
Reg No
21517282
Rating
Regional
Categories of Special Interest
Architectural, Artistic
Original Use
House
In Use As
House
Date
1890 - 1900
Coordinates
157485, 156564
Date Recorded
14/07/2005
Date Updated
--/--/--
Description
Terraced three-bay two-storey over basement red brick house, built c. 1895, with an oriel window and a railed basement area. Pitched artificial slate roof with black ridge tiles, and a shared red brick chimneystack to either party walls with clay pots and uPVC rainwater goods. Red brick walls laid in English garden wall bond. Gauged brick camber-arched window openings with limestone sills and two-over-two timber sash windows, and iron bars to basement, all having cylinder glass and ogee horns. Three-sided canted timber oriel window to ground floor with a hipped zinc roof and one-over-one windows and architrave surrounds, continuous sill and moulded corbelled out base. Gauged brick camber-arched front door opening with a painted label moulding and carved stone stops. Original timber-panelled door with brass furniture and rectangular overlight. Door opens onto concrete platform with cast-iron bootscraper and three concrete steps flanked by plain wrought-iron railings on painted plinth course enclosing basement area.
Appraisal
No. 14 retains almost all its important external features, and forms part of a terrace of nine houses and contributes to the intact appearance of this terrace facing The People's Park and The Carnegie Gallery.









