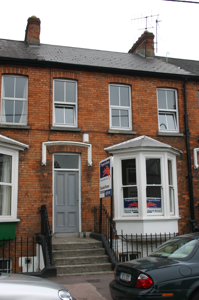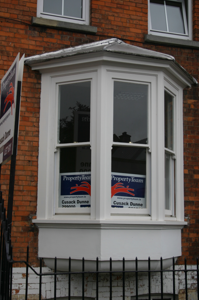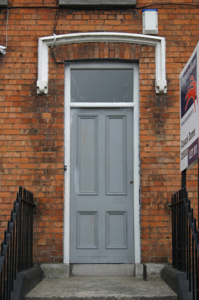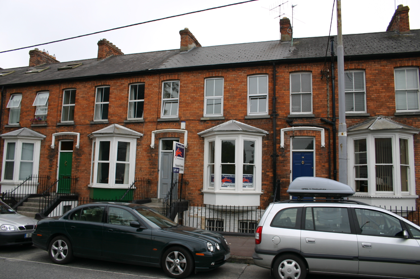Survey Data
Reg No
21517279
Rating
Regional
Categories of Special Interest
Architectural, Artistic
Original Use
House
In Use As
Unknown
Date
1890 - 1900
Coordinates
157476, 156549
Date Recorded
14/07/2005
Date Updated
--/--/--
Description
Terraced three-bay two-storey over basement red brick house, built c. 1895, with an oriel window, a front railed basement area. Pitched artificial slate roof with black ridge tiles, a shared red brick chimneystack to both party walls with clay pots and uPVC rainwater goods. Red brick walls to front, laid in English garden wall bond. Gauged brick camber-arched window openings with limestone sills and replacement uPVC windows, except the basement having two-over-two timber sash windows with iron bars. Three-sided canted timber oriel window to ground floor with a hipped zinc roof and replacement one-over-one timber sash windows, continuous moulded sill and moulded corbelled out base. Gauged brick camber-arched door opening with a label moulding and stone stops. Replacement timber-panelled door and rectangular overlight opening onto concrete platform with cast-iron bootscraper and five concrete steps. Wrought-iron railings on painted plinth course enclose the basement area.
Appraisal
Although inappropriate window replacements have been inserted, most of the other external features remain in situ. The original façade composition has been maintained and forms an integral part of the terrace on this Square overlooking Carnegie Gallery and The People's Park.









