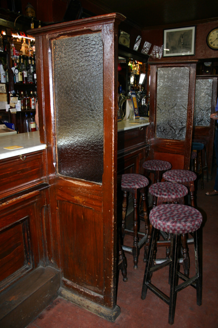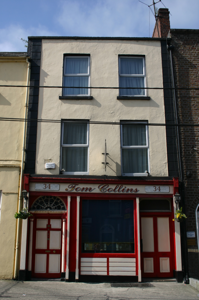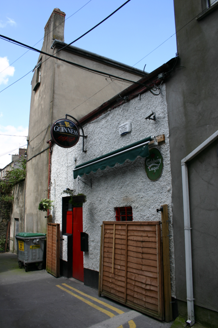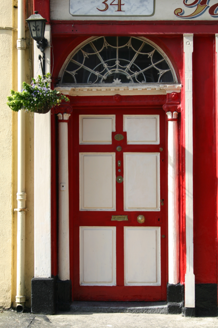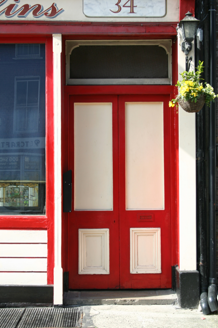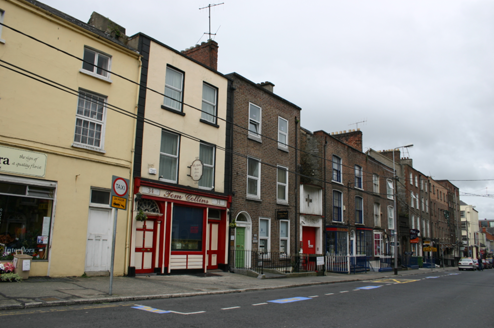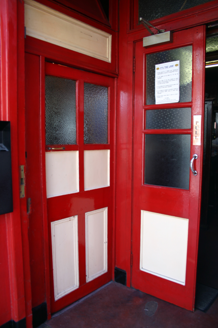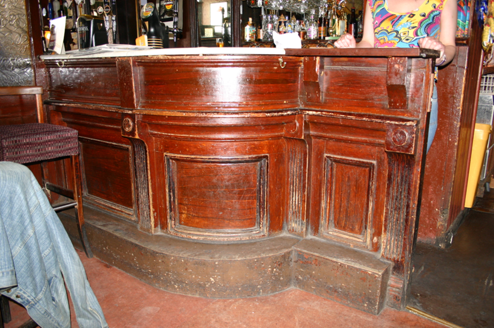Survey Data
Reg No
21517264
Rating
Regional
Categories of Special Interest
Architectural, Artistic
Previous Name
The Oyster Saloon Bar
Original Use
House
Historical Use
Public house
In Use As
Public house
Date
1780 - 1880
Coordinates
157567, 156814
Date Recorded
08/08/2005
Date Updated
--/--/--
Description
Terraced two-bay three-storey over concealed basement rendered public house, built c. 1790, and distinguished by a fine timber shopfront, c. 1890, incorporating an original doorcase. Pitched roof concealed behind parapet wall with red brick chimneystack to west party wall and irregular party wall coping to east. Rendered walls with soldier quoins to party walls. Painted coping capping parapet wall. Square-headed window openings, rendered reveals, painted stone sills, and replacement uPVC casement windows. Timber shopfront comprising slender stop-chamfered uprights flanking central display window over panelled timber stallriser. Door to pub to west side with limestone step and original panelled timber door leaf with boarded-up formerly glazed upper panels, and original overlight with concave corner. Original segmental-arched doorcase standing on limestone base incorporating threshold step, comprises three-quarters engaged fluted Composite columns joined by a diminutive entablature with lion mask medallions and modillion cornice. Original finely designed webbed fanlight. Raised and fielded panelled timber door. Fine late Victorian public house interior with original bar counter and shop fittings. Coach house to rear now roughcast rendered with access to public house.
Appraisal
This fine public house retains a fine shopfront and doorcase, and would benefit by reinstatement of historically accurate timber sash windows. The adjacent rendered structure to the east has the character of an industrial building with small windows and a predominance of masonry to void on the elevation.
