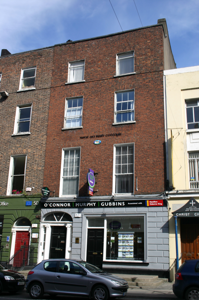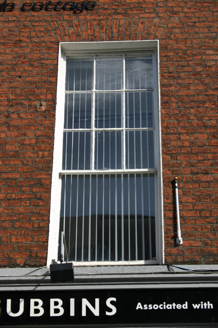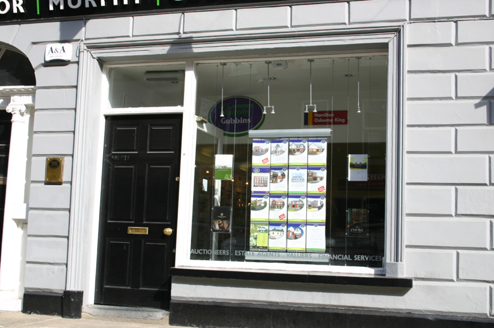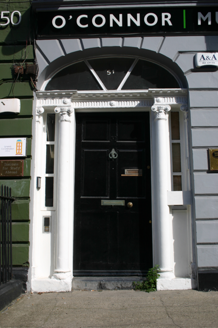Survey Data
Reg No
21517254
Rating
Regional
Categories of Special Interest
Architectural, Artistic
Original Use
House
In Use As
Office
Date
1790 - 1805
Coordinates
157475, 156806
Date Recorded
21/07/2005
Date Updated
--/--/--
Description
Terraced two-bay four-storey over concealed basement former townhouse, built c. 1800, with a rusticated rendered ground floor having commercial unit inserted and concrete platform and steps occupying former basement area. M-pofile roof hidden behind a parapet wall having limestone coping, and a large rendered chimneystack rising from its south rendered gable (adjacent building having three storeys). Red brick walls laid in Flemish bond with cement pointing and a painted rusticated rendered ground floor on plinth course with modern fascia above. Rendered to the rear elevation. Gauged brick flat-arched window openings with patent rendered reveals and limestone sills. Nine-over-one timber sash windows to the first floor with uPVC windows to the second and first floors, and a square-headed fixed display window to the ground floor with moulded architrave surround incorporating a shop door opening having a modern timber-panelled door. Three-pointed-arched door opening with voussoired rendered surround and inset timber doorcase comprising: a pair of engaged timber Ionic columns flanked by sidelights and quarter Ionic piers resting on a plinth base and supporting a fluted stepped entablature, enriched with modillions and replacement fanlight above. Square-headed door opening with a replacement timber-panelled door opening onto a limestone threshold step and concrete platform spanning the façade with concrete steps to the pavement. Cast-iron coal hole cover set in a square limestone surround to the front pavement.
Appraisal
This former house has had some inappropriate alterations, such as the uPVC windows and replacement doors, but its nineteenth-century ground floor treatment and shop window add interest to the building. The intact doorcase and relatively intact façade composition forms part of a uniform terrace and enhances the appearance of the streetscape.









