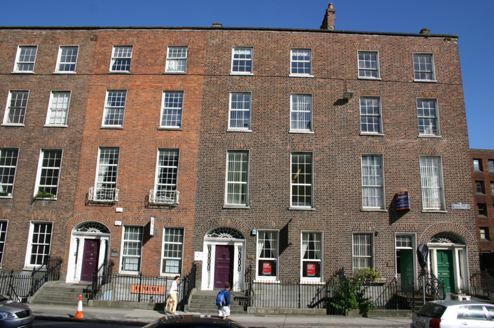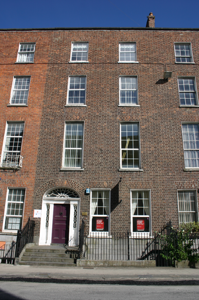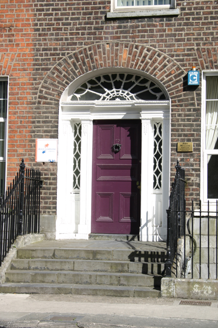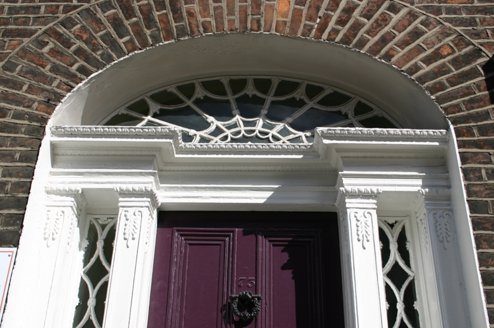Survey Data
Reg No
21517203
Rating
Regional
Categories of Special Interest
Architectural, Artistic
Original Use
House
In Use As
Office
Date
1820 - 1830
Coordinates
157349, 156615
Date Recorded
25/06/2005
Date Updated
--/--/--
Description
Terraced two-bay four-storey over basement red brick former townhouse, built c. 1825, and distinguished by a three-centred arch doorcase and fanlight. Flat-roofed two-storey return to rear. M-profile roof concealed by parapet wall. Large red brick chimneystack to south party wall. Red brick façade and rear elevation, laid in Flemish bond, with cement re-pointing. Limestone ashlar basement elevation with chamfered edge to plinth course at ground floor level. Limestone coping to parapet wall with lead damp proof course beneath. Square-headed window openings all with red brick flat arches, patent rendered reveals, limestone sills and replacement uPVC windows. Camber-arched basement window openings with original six-over-six timber sash windows. Wyatt window openings to rear with uPVC windows throughout. One original round-arched stair hall window with six-over-six timber sash window with integrated fanlight to upper sash. Red brick three-centred arched door opening, patent rendered reveals and limestone base, with inset tripartite doorcase comprising: four pilasters with palmette motif and egg-and-dart detailing joined by timber entablature with egg-and-dart detailing breaking with forward over pilasters; original leaded glass sidelights over panelled timber bases and original flat-panelled timber door leaf with Wellington door knocker; lead detailed webbed fanlight. Limestone flagged front door platform arrived at by a flight of limestone steps flanked by original wrought-iron railings with Neo-classical cast-iron rail posts with pineapple finials. Cast-iron bootscraper. Front site enclosed by wrought-iron railings with cast-iron gate posts having pineapple finials, with integrated gate accessing basement level. Palisade metal fencing encloses hard surface rear site.
Appraisal
This former Georgian townhouse forms one of a terrace of eleven relatively uniform large scale houses each sharing a uniform parapet height and fenestration framework. The terrace is located between Hartstonge Street and Mallow Street and forms one of the most noble street elevations in the city.







