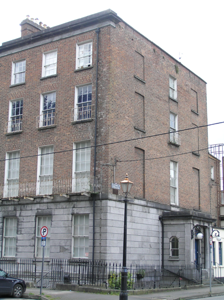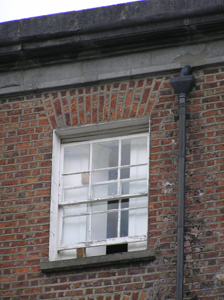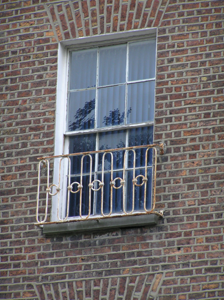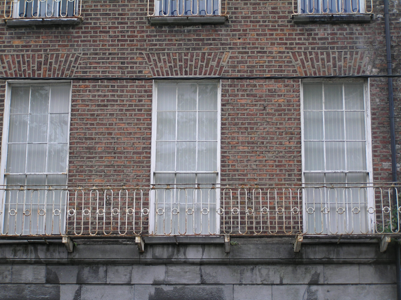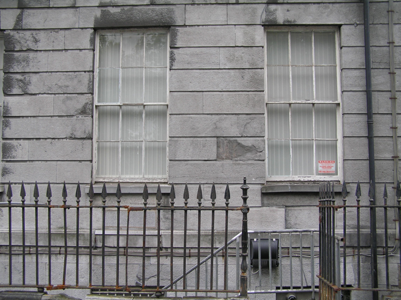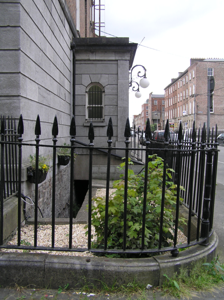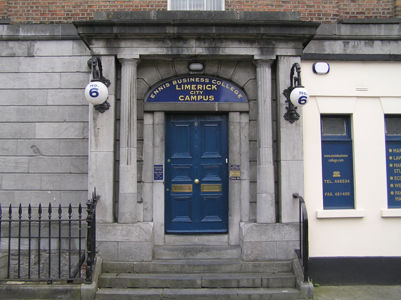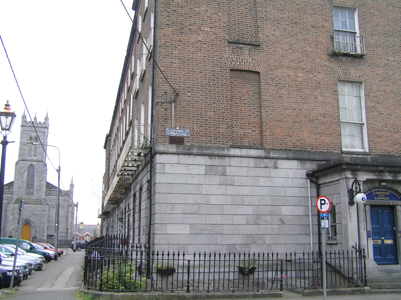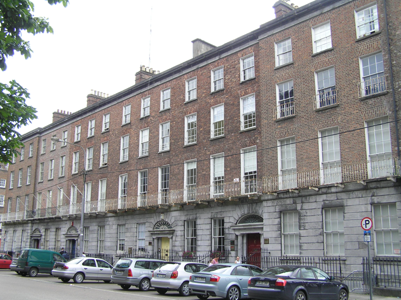Survey Data
Reg No
21517187
Rating
National
Categories of Special Interest
Architectural, Artistic, Historical
Original Use
House
In Use As
Office
Date
1830 - 1840
Coordinates
157446, 156511
Date Recorded
22/07/2005
Date Updated
--/--/--
Description
Corner-sited book-end end-of-terrace three-bay four-storey over basement red brick and limestone former townhouse, built between 1835-38, forming one of a terrace known as the Tontine Building, with a uniformity emphasised by horizontal elements which include a rusticated limestone ground floor elevation, wrought-iron balcony at first floor level and parapet entablature, and fenestration alignment. Further distinguished by a cut limestone entrance porch to north elevation on Hartstonge Street, which has blind end-bay window openings on each level above the ground floor. A railed basement area runs along the terrace front and the side elevation. Three-storey return to rear. Former rear site occupied by the Mechanics' Institute. M-profile hipped natural slate roof with a large brick chimneystack with clay pots to the south party wall. Red brick walls laid in Flemish bond with cement re-pointing terminate in cut limestone parapet walls with large limestone cornice and stringcourse below frieze. Limestone coping to rebuilt parapet to side and rear. Projecting carved limestone course above channel rusticated limestone ashlar ground floor and tooled limestone ashlar walls to basement level. Limestone rubble walls to side basement. Gauged brick flat-arched window openings with patent reveals, cut limestone sills and timber sash windows without horns throughout comprising: six-over-six to third, second and ground floor levels. Nine-over-six to first floor level with wrought-iron balcony spanning entire first floor. Modern replica balconies to second floor. The two end bays of the three-bay side elevation are blind. A carved limestone square-plan entrance porch to central bay of side elevation bridges the basement and comprises of an elliptical-arched door opening famed by a channel rusticated surround, and a fine ashlar limestone doorcase of half-fluted Doric columns standing on a chamfered plinth base paired with plain corner piers and supporting a plain parapet entablature. Covered fanlight above plain lintel and original timber-panelled door. Round-arched window openings to sides of porch with one-over-one timber sash windows; that to west now covered by twentieth-century extension and iron bars. Door opens onto five limestone steps flanked by sloped plinth having a spear-headed wrought-iron railings and cast-iron rail posts enclosing the basement area to both sides. Modern steel steps give access to basement area.
Appraisal
A substantial late Georgian/Victorian townhouse built as part of a terrace of six uniform houses with an overall formal symmetrical composition. Retaining most of its original external features, this house presents an original aspect overlooking the People's Park and is part of the finest terrace in the City. As a book-end it emphasises the grand composition of the terrace by breaking forward, like the companion book-end to the south of the terrace, thus giving a strong punctuation to the rhythm of the terrace. Pery Square Tontine Company had as its members in 1836: Alderman Henry Watson (Chair), Captain H.M. Ryves, Thomas P. Vokes, C.M.P. Alderman D.F.G. Mahony, Wm. Piercy, Edward Homan, Henry Owens, James Pain, Piens Creagh, Mat. And Dan. Barrington, Esqrs., and Hon. E.S. Pery. The architect James Pain supervised the construction of the terrace and may well have been responsible for the design. The contractor was Pierse Creagh, Ennis. By 1838 the houses forming this terrace were let to tenants.

