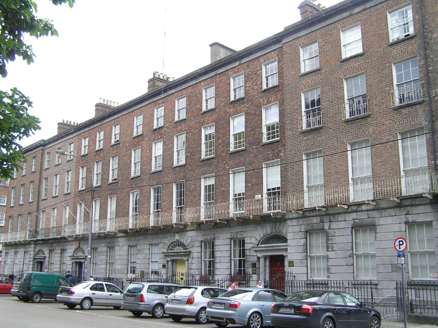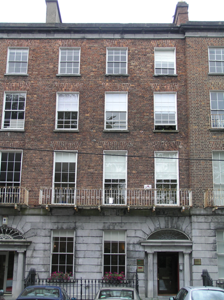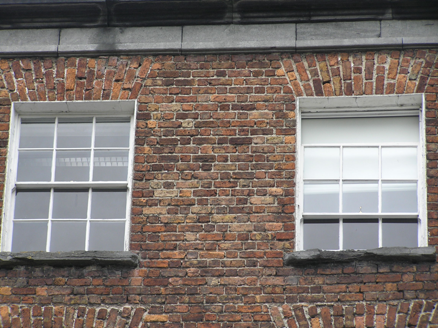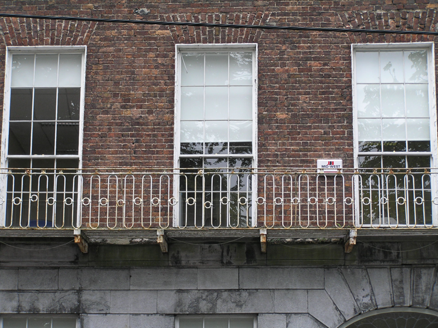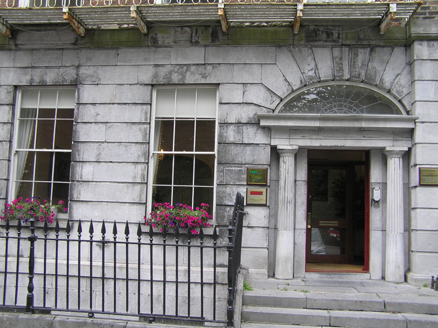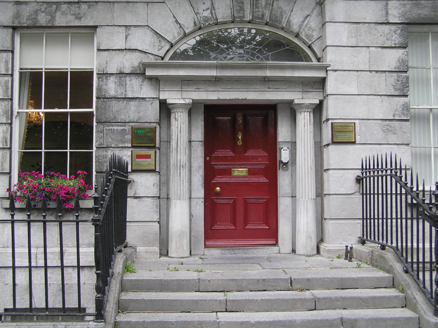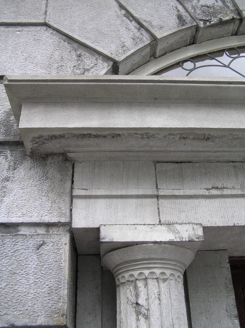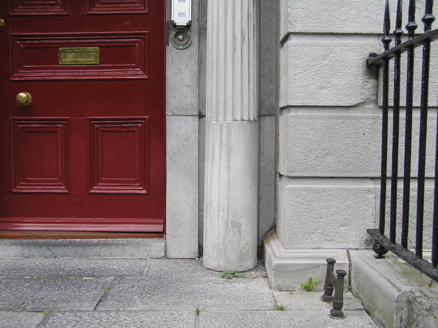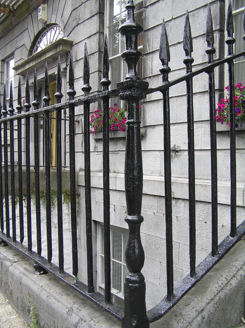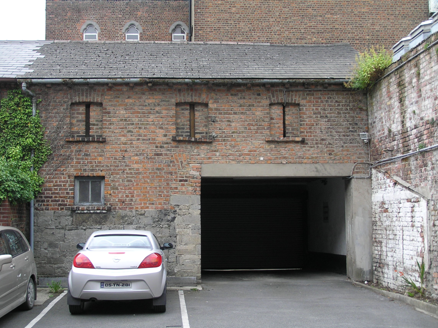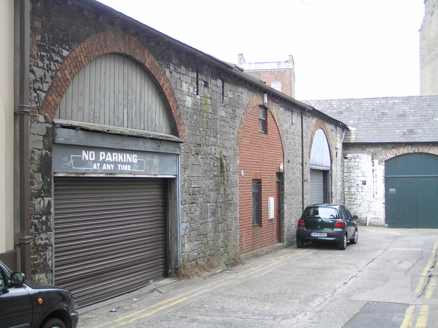Survey Data
Reg No
21517186
Rating
National
Categories of Special Interest
Architectural, Artistic, Historical
Original Use
House
In Use As
Office
Date
1830 - 1840
Coordinates
157440, 156504
Date Recorded
22/07/2005
Date Updated
--/--/--
Description
Terraced three-bay four-storey over basement red brick and limestone former townhouse, built between 1835-38, forming one of a terrace known as Tontine Building, with a uniformity emphasised by horizontal elements which include a rusticated limestone ground floor elevation, wrought-iron balcony at first floor level and parapet entablature, and fenestration alignment. Railed front site basement area, and a three-storey return prolonged by two-storey section to rear. A three-bay two-storey brick mews building to rear lane. M-profile natural slate roof with a brick chimneystacks to both party walls with clay pots to south stack. Red brick walls in Flemish bond with lime mortar pointing. Moulded limestone course above channel rusticated ashlar limestone ground floor level and ashlar limestone walls to basement level below moulded plinth course. Ashlar limestone parapet entablature. Gauged brick flat-arched window openings with patent reveals, cut limestone sills and timber sash windows. Six-over-six to third, second, ground floor and basement levels. Nine-over-six to first floor level with some cylinder glass. Wrought-iron nursery grilles to second floor window openings, and wrought-iron balcony spanning entire first floor with highly decorative cast-iron sill guards to ground floor openings. Mostly original timber sash windows to rear with cylinder glass surviving. Three-centred arch door opening with robust full half-fluted Doric columns supporting over door entablature with plain limestone ashlar architrave, threshold step and flat-panelled timber door; replacement fanlight above. Opens onto limestone flagged entrance platform, which bridges the basement area, and is accessed from pavement by four steps with cast-iron bootscraper. Platform flanked by spear-headed wrought-iron railings with bottom rail and cast-iron rail post on limestone plinth wall. Steel steps give access to basement area. Hard surface rear site shared with No.4, in use as a car park, with a three-bay two-storey brick coach house building incorporating a blocked-up carriage arch to rear lane.
Appraisal
A substantial late Georgian/Victorian townhouse built as part of a terrace of six uniform houses with an overall formal symmetrical composition. Retaining most of its original external features, this house presents an original aspect overlooking the People’s Park and is part of the finest terrace in the City. Pery Square Tontine had as its members in 1836 Alderman Henry Watson (Chair), Captain H.M. Ryves, Thomas P. Vokes, C.M.P. Alderman D.F.G. Mahony, Wm. Piercy, Edward Homan, Henry Owens, James Pain, Piens Creagh, Mat. And Dan. Barrington, Esqrs., and Hon. E.S. Pery. The architect James Pain supervised the construction of the terrace and may well have been responsible for the design. The contractor was Pierse Creagh, Ennis. By 1838 the houses forming this terrace were let to tenants.
