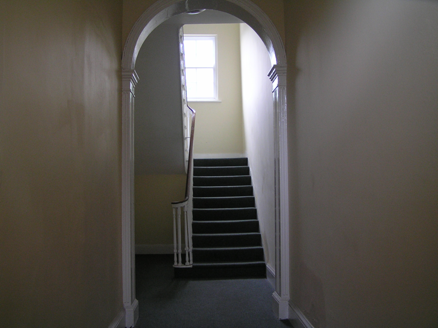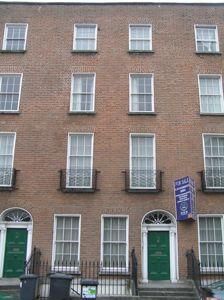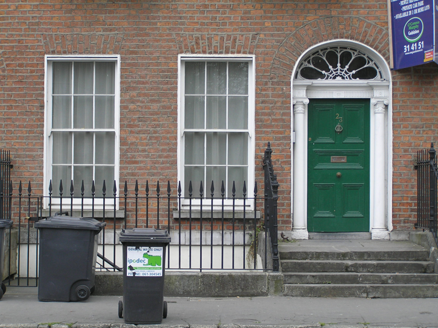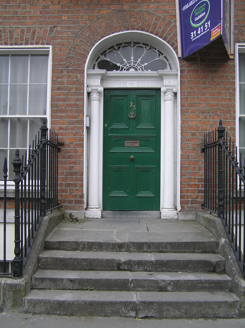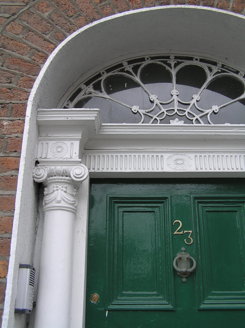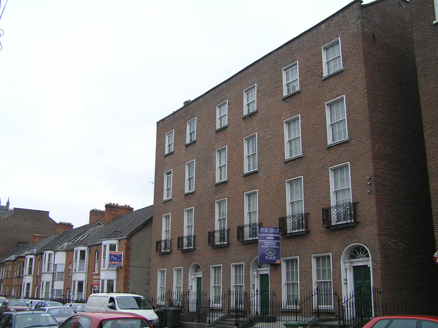Survey Data
Reg No
21517165
Rating
Regional
Categories of Special Interest
Architectural, Artistic
Original Use
House
In Use As
House
Date
1820 - 1840
Coordinates
157309, 156483
Date Recorded
24/07/2005
Date Updated
--/--/--
Description
Terraced two-bay four-storey over basement brick townhouse, built c. 1830, with a front railed basement area, extensively renovated c. 2003, and converted to flats. Pitched natural slate roof hidden behind a parapet wall with covered coping. Rendered chimneystack to both party walls. Red brick walls laid in Flemish bond with cement pointing on a cut limestone plinth course. Painted rendered walls to basement and rear. Gauged brick flat-arched window openings with painted heavy rendered reveals, cut limestone sills and replacement timber sash windows with horns throughout c. 2003, first floor having decorative steel balconies c. 2003. Gauged brick round-arched door opening inset doorcase comprising: three-quarters engaged Ionic columns with swag motif, supporting a fluted frieze with rosettes, and flanking an original timber-panelled door with brass furniture; with lead enriched fanlight above. Opening onto limestone stepped threshold and limestone flagged platform and four steps bridging basement area, with cast-iron bootscraper. Flanked by modern replica spear-headed steel railings on limestone plinth enclosing basement area and shared with No. 26. Timber planked door c. 2001 to basement, opening onto concrete area accessed by modern steel steps. Interior appears to have retained its staircase, some joinery and plasterwork.
Appraisal
Built as a terrace of three, and renovated together, c. 2003. No. 23 Barrington Street has lost its original windows and railings. However the use of timber sash windows, replica spear-headed railings and the retention of the door and doorcase, make this house a positive element of the historic streetscape.
