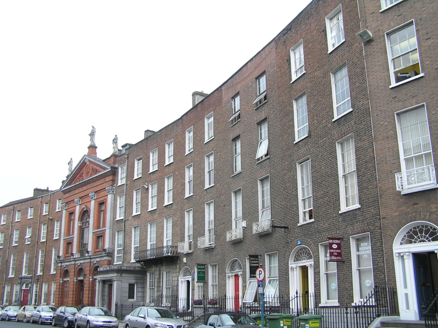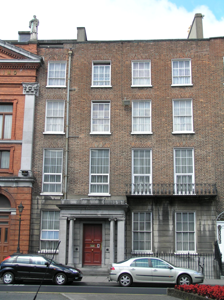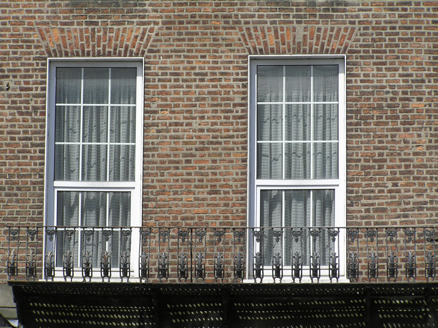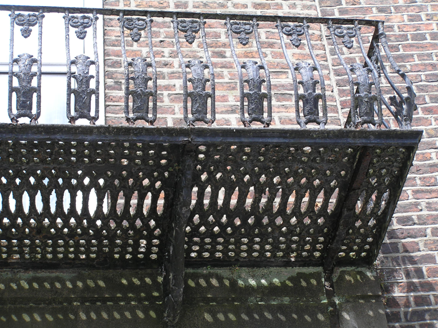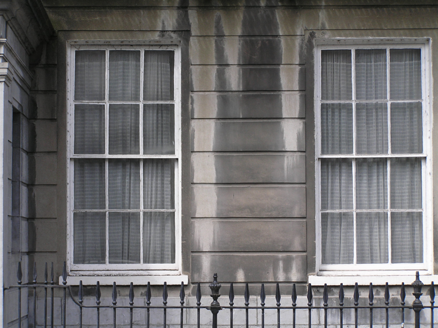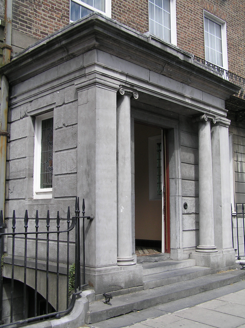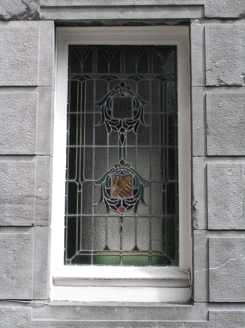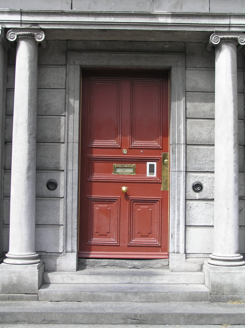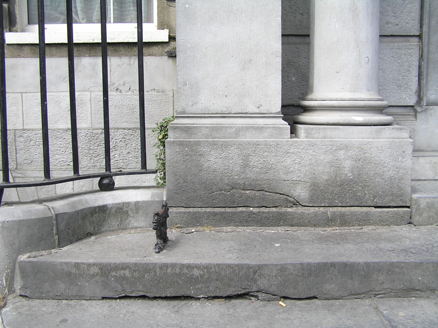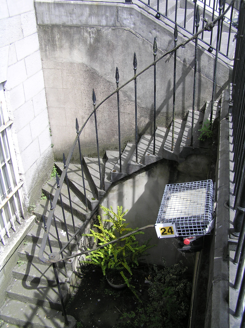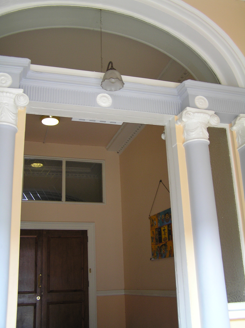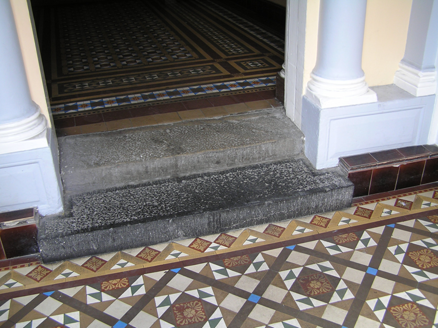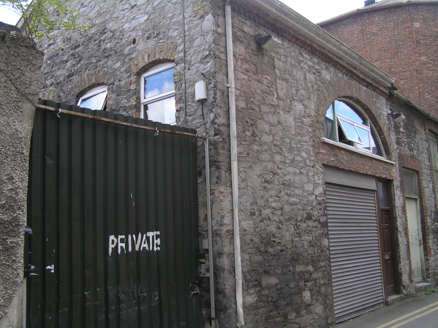Survey Data
Reg No
21517114
Rating
Regional
Categories of Special Interest
Architectural, Artistic
Original Use
House
In Use As
Monastery
Date
1800 - 1830
Coordinates
157282, 156579
Date Recorded
24/07/2005
Date Updated
--/--/--
Description
Terraced four-bay four-storey over basement brick townhouse, built c. 1820, the southernmost bay of which incorporates the end bay and party wall of the adjacent house subsumed within the Jesuit Church of the Sacred Heart. Further distinguished by an ashlar limestone entrance porch and front railed basement area. Artificial slate roof with a rendered chimneystack to north and south party walls with some clay pots. Square profile cast-iron rainwater goods. Red brick walls laid in Flemish bond terminating in parapet wall with limestone coping and lead flashing, with channel rusticated render to ground floor and square-coursed limestone ashlar to basement. Brick-faced rear elevation. Gauged brick flat-arched window openings with patent reveals and painted stone sills. Voussoired stone camber-arched window openings with keystone to basement. Six-over-three timber sash windows to third floor level, six-over-six to second and ground floors and basement (many without horns and original), uPVC to first floor level. Camber-, flat- and round-arched windows to rear with some timber casement windows. Decorative cast-iron balcony to third and fourth bays of first floor. Smooth limestone ashlar square plan enclosed entrance porch bridges basement area, comprising of a square-headed door opening with architrave surround and channel rusticated walls flanked by pair of Ionic columns sharing base with pair of corner piers, all supporting entablature above with parapet and central panel. Square-headed window openings to side elevations of porch with elaborate leaded lights. Large timber-panelled door with brass furniture opens onto three limestone steps with bootscrapers to north and south. Modern replica spear-headed steel railings and gate on limestone plinth enclose basement area with limestone steps and original spear-headed wrought-iron railing giving access to limestone flagged basement area and original timber raided and filed panelled door beneath bridge. Wrought-iron bell ringer survives to basement steps.Two-storey stone mews built to rear converted to dwelling. Original round-arched doorcase survives inside the entrance porch comprising: painted three-quarters engaged Ionic columns flanked by sidelights and quarter piers supporting entablature and plain fanlight, with two limestone steps. Original decorative plasterwork to partitioned entrance hall. Encaustic tiled floor to porch and hall.
Appraisal
The changes exacted upon those houses that make up the Jesuits' Residence, have resulted in an unusual façade with an additional bay to the south, a stone porch and a first floor balcony spanning only two windows. The building is of a very high standard and appears to retain considerable historic fabric.
