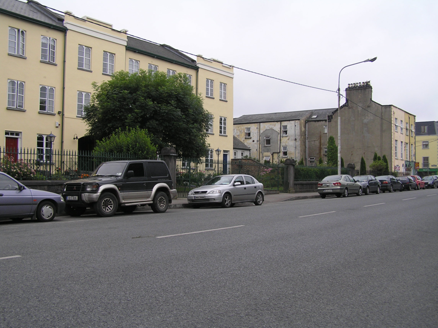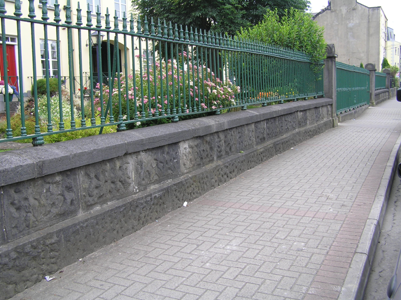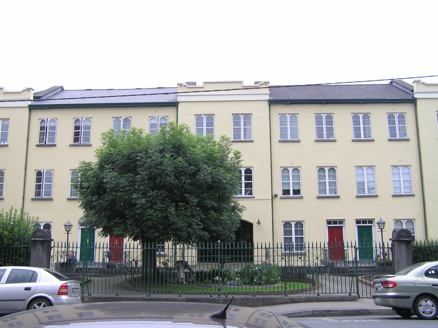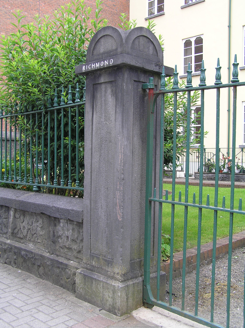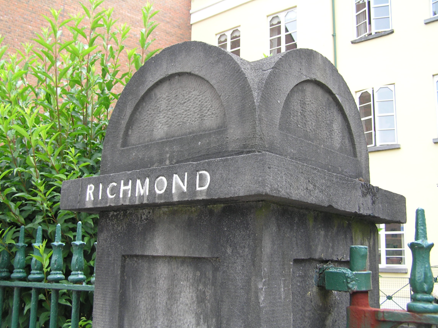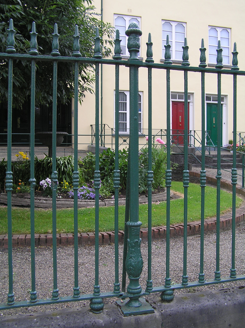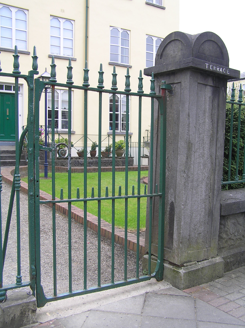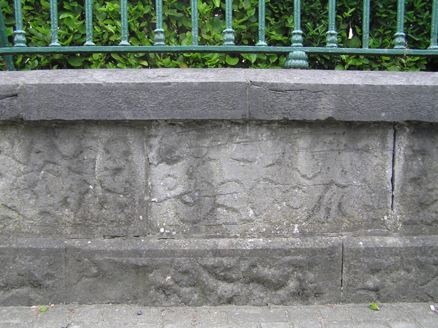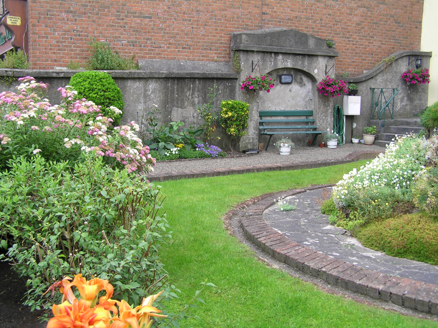Survey Data
Reg No
21517107
Rating
Regional
Categories of Special Interest
Architectural, Artistic
Original Use
Building misc
In Use As
Building misc
Date
1840 - 1860
Coordinates
157209, 156608
Date Recorded
15/07/2005
Date Updated
--/--/--
Description
Boundary wall to Richmond Terrace, erected c. 1850, comprising ashlar rock-faced limestone plinth wall surmounted by wrought-iron railings standing on horizontal lower rail on feet, which are fixed into the wall. Railings have cast-iron detailing to spike finials. Intermittent cast-iron rail posts having a foliate enriched pear shaped base. Limestone piers with four-faced arch capping stones support original pedestrian gate or vehicular gate. Original rendered boundary wall to north which ramps to meet the façade of the end-of-terrace house, and incorporating a recessed arch with Greek Revival pediment.
Appraisal
These boundary railings are original to this once distinct terrace os seven houses, which is set back from the streetscape. The boundary walls and railings enhnace the homogenised treatment of the terrace.
