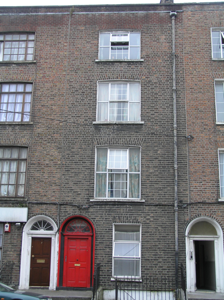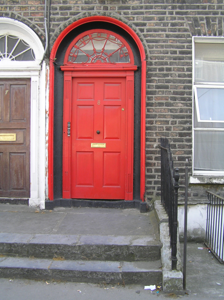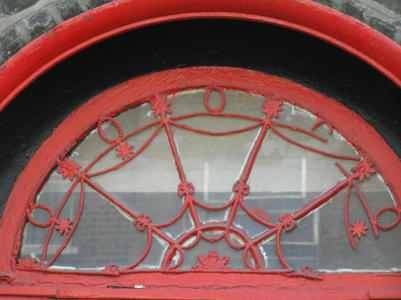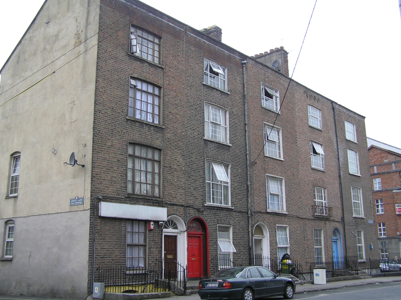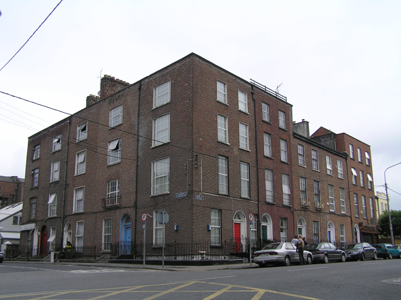Survey Data
Reg No
21517102
Rating
Regional
Categories of Special Interest
Architectural, Artistic
Original Use
House
In Use As
House
Date
1830 - 1850
Coordinates
157246, 156640
Date Recorded
27/05/2007
Date Updated
--/--/--
Description
Terraced single-bay four-storey over basement brick townhouse, built c. 1840, with a front railed basement area. Pitched tar covered natural slate roof with a shared brick chimneystack with clay pots to west party wall. Cast-iron hopper and downpipe. Red brick walls laid in Flemish bond with cement pointing terminating with a rebuilt parapet wall with limestone coping and lead flashing. Rendered basement elevation with limestone plinth course delineating ground floor level. Rendered over limestone rubble wall to rear. Gauged brick camber-arched window openings with patent reveals, limestone sills and uPVC windows (probably formerly timber Wyatt windows). Gauged brick round-arched door opening with heavy moulded concave surround containing a modern timber-panelled door, flanked by a pair of timber pilasters with Greek key motif, supporting simple steeped cornice and webbed fanlight with lead enrichments above. Door opens onto limestone step and shared limestone platform and two original steps, flanked by original wrought-iron railings and cast-iron rail posts on a limestone plinth to the west, returning to enclose the basement area. Concrete steps provide access to basement.
Appraisal
A narrow terraced house of pronounced vertical massing originally having a series of timber Wyatt windows. Although the original windows have been lost, the intact doorcase, railings and façade composition make the house an important part of this unusual terrace in a historic streetscape.

