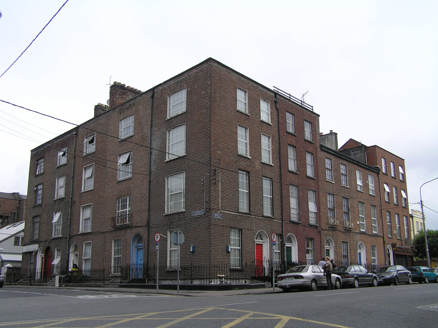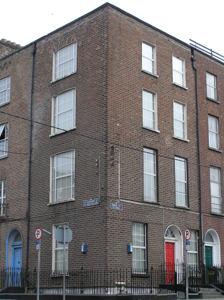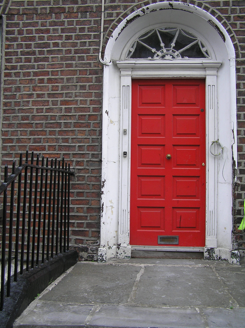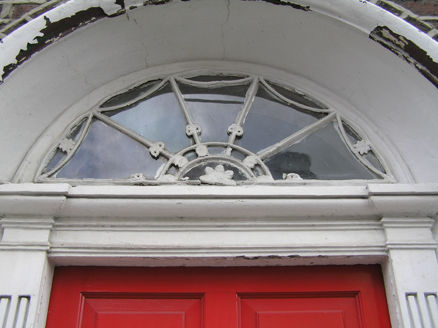Survey Data
Reg No
21517099
Rating
Regional
Categories of Special Interest
Architectural, Artistic
Original Use
House
In Use As
House
Date
1830 - 1850
Coordinates
157231, 156652
Date Recorded
27/07/2005
Date Updated
--/--/--
Description
Corner-sited end-of-terrace two-bay four-storey over basement red brick townhouse, built c. 1840, with a single-bay full-height elevation facing Lower Hartstonge Street and front and side railed basement area around both elevations. Corner hipped natural slate roof hidden behind parapet wall with limestone coping and lead flashing. Red brick walls laid in Flemish bond with cement pointing on a limestone plinth course above rendered basement elevation. Gauged brick flat-arched window openings to front elevation, camber-arched to side elevation upper floors, all with patent reveals, limestone sills and uPVC windows. uPVC windows to Hartstonge Street mimic three Wyatt style windows. Gauged brick round-arch door opening with moulded concave surround. Replacement timber-panelled door flanked by timber pilasters supporting stepped cornice and webbed fanlight above. Opening onto limestone platform and three steps flanked by wrought-iron railings and cast-iron corner rail posts on painted limestone plinth, which continues around both elevations, enclosing a limestone flagged basement area. Modern steel gate to Henry Street leads to concrete steps, which give access to basement with a modern timber door to Lower Hartstonge Street. The interior appears to be intact, with a curved lower flight to the stairs.
Appraisal
This is an important corner-sited house joining a terrace of four houses on Henry Street to a terrace of five houses on Lower Hartstonge Street. Despite having lost its original windows and door, the doorcase and fully intact railings make this a significant building to both streetscapes.







