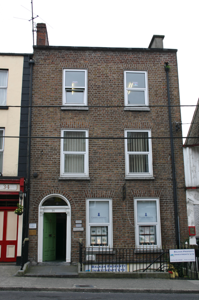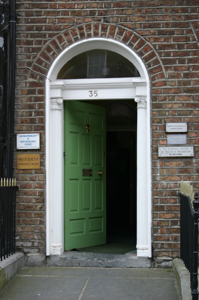Survey Data
Reg No
21517085
Rating
Regional
Categories of Special Interest
Architectural, Artistic
Original Use
House
In Use As
Office
Date
1810 - 1830
Coordinates
157563, 156820
Date Recorded
27/07/2005
Date Updated
--/--/--
Description
Attached two-bay three-storey over basement brick former house, built c. 1820, with a front railed basement area and a three-storey gable-ended return. Pitched slate roof with a red brick chimneystack to the east party wall and a further two rendered chimneystacks rising from the side gable and the return gable. Brick walls laid in Flemish bond with limestone coping to the rebuilt parapet wall and replacement metal rainwater goods. Painted cement rendered walls to basement and plain rendered to side and rear elevations. Brick flat-arched window openings with patent rendered reveals, limestone sills and uPVC windows throughout. Brick round-arched door opening with moulded reveals and a replacement timber-panelled door flanked by pair of timber engaged reeded Ionic columns supporting a stepped entablature and glazed overlight. Door opens onto limestone step and limestone platform flanked by wrought-iron railings and cast-iron corner posts on limestone plinth enclosing basement area.
Appraisal
While the inappropriate window replacements detract from the character of this house, however, intact window linings suggest an intact interior fabric. This building appears to have been a one-off house on a street of great variety and as such is unique within this important streetscape.





