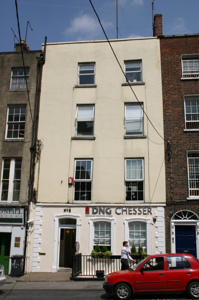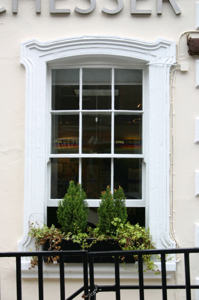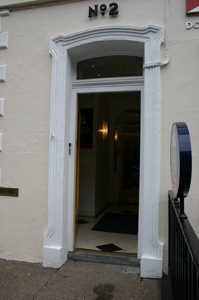Survey Data
Reg No
21517042
Rating
Regional
Categories of Special Interest
Architectural, Artistic
Original Use
House
In Use As
Office
Date
1790 - 1830
Coordinates
157532, 156873
Date Recorded
27/07/2005
Date Updated
--/--/--
Description
Terraced two-bay four-storey over basement rendered former townhouse, built c. 1810, with a stuccoed ground floor c. 1860, a front railed basement area and a slender return containing staircase. Pitched roof behind parapet wall with painted coping and a shared brick chimneystack to the east party wall. Painted ruled and lined rendered walls, with a sill course above ground floor level with rusticated rendered quoins. Plain rendered to rear elevation. Square-headed window openings to upper floors with limestone sills and replacement uPVC windows. To the ground floor the door and two window openings have camber-headed arches with a moulded architrave shouldered surrounds and cavetto corniced sills. Six-over-six bowed timber sash windows c. 1860 with modern glass. A replacement timber-panelled door and overlight opens onto a limestone step and concrete platform area. Modern steel railings on a cement plinth enclose the basement area with concrete steps giving access to the basement level. Some six-over-six timber sash windows with exposed sash boxes to the return including a round-headed timber sash window.
Appraisal
This building although much modified, retains considerable character due to its decorative ground floor elevation. Otherwise the building retains its original Georgian façade composition and sits in with the remainder of the terrace on this relatively intact streetscape.









